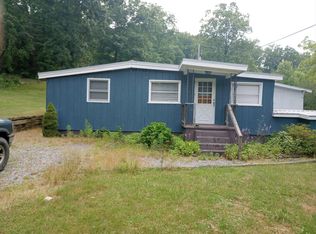Secluded Homestead Nestled in the Swannanoa Hills, surrounded by Pastoral Beauty. Rustic Brick Ranch with large Detached 2-car Garage, with upstairs potential for Artist Studio or Workshop. Paw Paw, Fig, Elderberry and other flowering trees, as well as Black Raspberries, and a diverse blend of Organic Perennial, Edible and Medicinal Landscaping surrounding two large Fenced in Yards. Beaucatcher Mountain Quartz Stone Fireplace with energy efficient Woodstove keeps you warm and toasty along with brand new Heat Pump/AC. Large Master Suite opens to Passive Solar Sunroom. Master Bath features Hand-Crafted Tile Soaking Tub and access to Large Walk-in Closet. Large basement with interior and exterior access provides plenty of storage. Enjoy peace and quiet and... did we mention privacy? Easy drive to downtown Asheville, Biltmore Village, Warren Wilson and Black Mountain.
This property is off market, which means it's not currently listed for sale or rent on Zillow. This may be different from what's available on other websites or public sources.

