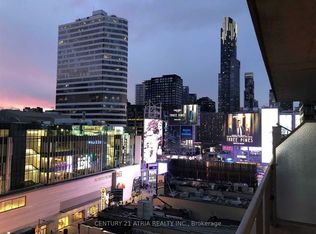Luxurious living awaits at Dundas Square Gardens. This bright and modern two-bedroom plus media unit comes complete with one parking and one locker. Enjoy breathtaking, unobstructed sunset views from the 38th floor. The suite features sleek quartz kitchen counters, built-in appliances, stylish laminate floors throughout, and floor-to-ceiling windows that flood the space with natural light. The efficient 577 square foot layout offers two separate bedrooms and a private balcony, perfect for enjoying the vibrant cityscape.Located in the heart of downtown Toronto, this address puts you steps away from Toronto Metropolitan University, George Brown College, the Eaton Centre, Yonge-Dundas Square, TTC subway access, streetcar service, and countless dining and shopping options including Starbucks and Tim Hortons right at your doorstep. With a Walk Score of 98 and a Transit Score of 100, everything you need is just minutes away.Residents enjoy premium building amenities such as a stunning rooftop sky lounge and gardens, a luxurious outdoor pool with cabanas, a full fitness centre with a yoga room, a library and study area, party and meeting rooms, guest suites, visitor parking, and a grand 24-hour concierge service. Experience downtown living at its finest in one of Toronto's most exciting locations.
Please be advised possession date will be September 1st 2025.
House for rent
C$2,750/mo
251 Jarvis St #3808, Toronto, ON M5B 0C3
2beds
Price may not include required fees and charges.
Singlefamily
Available now
-- Pets
-- A/C
-- Laundry
-- Parking
-- Heating
What's special
Bright and modernSleek quartz kitchen countersBuilt-in appliancesStylish laminate floorsFloor-to-ceiling windowsUnobstructed sunset viewsPrivate balcony
- 41 days
- on Zillow |
- -- |
- -- |
Travel times
Start saving for your dream home
Consider a first time home buyer savings account designed to grow your down payment with up to a 6% match & 4.15% APY.
Facts & features
Interior
Bedrooms & bathrooms
- Bedrooms: 2
- Bathrooms: 1
- Full bathrooms: 1
Property
Parking
- Details: Contact manager
Features
- Exterior features: UNDERGROUND
Construction
Type & style
- Home type: SingleFamily
- Property subtype: SingleFamily
Community & HOA
Location
- Region: Toronto
Financial & listing details
- Lease term: Contact For Details
Price history
Price history is unavailable.
![[object Object]](https://photos.zillowstatic.com/fp/0d0c1cfbce6ecb8103d633ae2588eff2-p_i.jpg)
