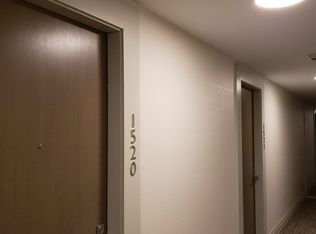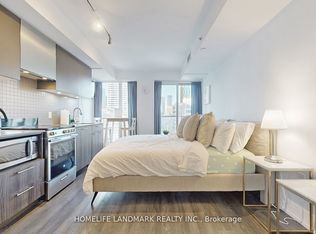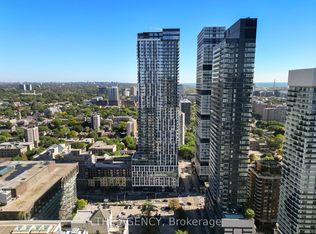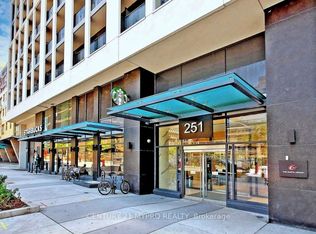Welcome To Dundas Square Gardens! This Split Two Bedroom Suite Features An Open Concept Floorplan, Spacious Master Bedroom W/Tall Windows, 2nd B/R W/Closet Functional Layout. Laminate Flooring Throughout, Kitchen W/Quartz Counter, Backsplash & Stainless Steel Appliances. Steps Away From Eaton's Center, Ryerson University, George Brown College, Subway, Major Hospitals, Supermarkets, Restaurant, Library, & Public Transit Restaurant, Library, And Public Transit C5262435 Extras:Stainless Steel Appliances, Microwave, Washer & Dryer... Amenities: Sky Lounge, Rooftop Garden, Fitness Centre Visitor Parking Available. Tenants Pay Own Utilities, Non-Smoker, No Pets. $300 Key Deposit, Tenant Insurance Required. Listing brokerage: SEARCH REALTY CORP., BROKERAGE For More Information and Showings Please Send Me An Email And Will Get Back To You Within 24 Hours. If You're Already Working With A Realtor, Please Contact Them To Schedule A Showing For You. Thinking Of Buying Your Dream Home? Let Me Help You! Book A Complimentary Consultation Today.
This property is off market, which means it's not currently listed for sale or rent on Zillow. This may be different from what's available on other websites or public sources.



