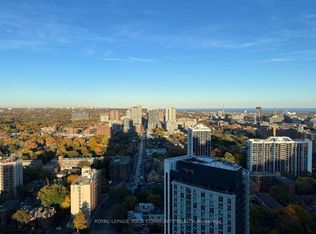Parking & Locker Are Included In The Rent *2 Separated Very Good-Sized Bedrooms Plus Media *Bright & Spacious Unit *As Per Builder's Floor Plan: 580 Sf + 40 Sf Balcony *Floor To Ceiling Windows *Living Room W/O To Balcony W/Great Southeast View *Combined Kitchen/Living/Dining *Upgraded Flooring **Few Yrs New Luxury Building Walks To Everything *24/7 Concierge, Sky Lobby *Over 16,000 Sf Of Great Amenities including: Rooftop Terrace, Outdoor Pool, Bbq, Water Features, Hot Tub, Party Rm, Screening Rm, Fully Equipped Fitness/Gym, Library, Guest Suites & Much More *Aaa Tenant Only *No Pets, Non Smokers *No Short Term, Min 1Yr Lease *New Immigrants & Students Are Welcome With Proof Of Satisfactory Financing &/Or Provide With Qualified Guarantor Who Resides In Canada
Apartment for rent
C$2,250/mo
251 Jarvis St #1020-C08, Toronto, ON M5B 0C3
2beds
Price may not include required fees and charges.
Apartment
Available now
-- Pets
Central air
In unit laundry
1 Parking space parking
Forced air, other
What's special
Bright and spacious unitFloor to ceiling windowsGreat southeast viewUpgraded flooringRooftop terraceOutdoor poolWater features
- 1 day
- on Zillow |
- -- |
- -- |
Travel times
Facts & features
Interior
Bedrooms & bathrooms
- Bedrooms: 2
- Bathrooms: 1
- Full bathrooms: 1
Heating
- Forced Air, Other
Cooling
- Central Air
Appliances
- Included: Dryer, Washer
- Laundry: In Unit, In-Suite Laundry
Features
- Primary Bedroom - Main Floor, Storage Area Lockers
Property
Parking
- Total spaces: 1
- Details: Contact manager
Features
- Exterior features: Balcony, Building Insurance included in rent, Building Maintenance included in rent, Clear View, Common Elements included in rent, Concierge, Garage Door Opener, Gym, Heating system: Forced Air, Hospital, In-Suite Laundry, Indoor Pool, Lot Features: Clear View, Hospital, Park, Public Transit, Place Of Worship, School, Media Room, Open Balcony, Park, Parking included in rent, Party Room/Meeting Room, Place Of Worship, Primary Bedroom - Main Floor, Public Transit, Rooftop Deck/Garden, School, Storage Area Lockers, TSCC
Construction
Type & style
- Home type: Apartment
- Property subtype: Apartment
Community & HOA
Community
- Features: Fitness Center, Pool
HOA
- Amenities included: Fitness Center, Pool
Location
- Region: Toronto
Financial & listing details
- Lease term: Contact For Details
Price history
Price history is unavailable.
![[object Object]](https://photos.zillowstatic.com/fp/0d0c1cfbce6ecb8103d633ae2588eff2-p_i.jpg)
