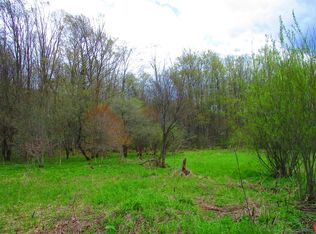Closed
$160,000
251 Ivan Mereness Rd, Worcester, NY 12197
3beds
1,782sqft
Manufactured Home, Single Family Residence
Built in 2004
12.92 Acres Lot
$165,200 Zestimate®
$90/sqft
$1,928 Estimated rent
Home value
$165,200
Estimated sales range
Not available
$1,928/mo
Zestimate® history
Loading...
Owner options
Explore your selling options
What's special
PEACEFUL and SECLUDED country living property situated on 12.92 acres just feet away from New York State land accessible by snowmobiles and perfect for an avid hunter. This 3 bed, 2.5 bath home is spacious with just over 1700 sq ft and has unbelievable potential in coming back to life with very little work involved. The open floor plan offers a large family room with wood burning fireplace, a bonus room, and a living room with pellet stove to keep you extra warm on those cold winter nights. The primary bedroom features a large walk-in closet and en-suite with a large soaking tub, walk-in shower, and a double sink vanity providing your daily routine with comfort and ease. Along with privacy the property features an exterior shed with a work bench and a chicken coop for those looking to enjoy country living, both with electric. You will not find a more relaxing place to call home with the convenience of being just 10 minutes from I-88 in between Albany and Oneonta, schedule a showing today!
Zillow last checked: 8 hours ago
Listing updated: January 09, 2025 at 07:07am
Listed by:
Kyle Crawford 732-977-3055,
Keller Williams Upstate NY Properties
Bought with:
Stacey L. Camilleri, 40CH1109154
Keller Williams Upstate NY Properties
Source: NYSAMLSs,MLS#: R1535438 Originating MLS: Otsego-Delaware
Originating MLS: Otsego-Delaware
Facts & features
Interior
Bedrooms & bathrooms
- Bedrooms: 3
- Bathrooms: 3
- Full bathrooms: 2
- 1/2 bathrooms: 1
- Main level bathrooms: 3
- Main level bedrooms: 3
Heating
- Propane, Forced Air, Wood, Wall Furnace
Appliances
- Included: Dishwasher, Exhaust Fan, Electric Water Heater, Gas Cooktop, Gas Oven, Gas Range, Microwave, Range Hood
- Laundry: Main Level
Features
- Ceiling Fan(s), Separate/Formal Dining Room, Separate/Formal Living Room, Kitchen Island, Kitchen/Family Room Combo, Living/Dining Room, Bedroom on Main Level, Bath in Primary Bedroom, Main Level Primary, Primary Suite
- Flooring: Carpet, Laminate, Varies, Vinyl
- Basement: Crawl Space,None
- Number of fireplaces: 2
Interior area
- Total structure area: 1,782
- Total interior livable area: 1,782 sqft
Property
Parking
- Parking features: No Garage
Accessibility
- Accessibility features: Low Threshold Shower, No Stairs
Features
- Levels: One
- Stories: 1
- Patio & porch: Open, Porch
- Exterior features: Dirt Driveway, Gravel Driveway, Private Yard, See Remarks, TV Antenna
Lot
- Size: 12.92 Acres
- Dimensions: 191 x 2129
- Features: Irregular Lot, Rural Lot
Details
- Additional structures: Poultry Coop, Shed(s), Storage
- Parcel number: 36260018300000020100030000
- Special conditions: Standard
- Other equipment: Satellite Dish
Construction
Type & style
- Home type: MobileManufactured
- Architectural style: Manufactured Home,Mobile Home
- Property subtype: Manufactured Home, Single Family Residence
Materials
- Vinyl Siding
- Foundation: Pillar/Post/Pier
- Roof: Shingle
Condition
- Resale
- Year built: 2004
Utilities & green energy
- Electric: Circuit Breakers
- Sewer: Septic Tank
- Water: Well
- Utilities for property: High Speed Internet Available
Community & neighborhood
Location
- Region: Worcester
Other
Other facts
- Body type: Double Wide
- Listing terms: Cash,Conventional,FHA,VA Loan
Price history
| Date | Event | Price |
|---|---|---|
| 1/7/2025 | Sold | $160,000+43.6%$90/sqft |
Source: | ||
| 9/10/2024 | Sold | $111,400-34.1%$63/sqft |
Source: Public Record Report a problem | ||
| 7/20/2024 | Pending sale | $169,000$95/sqft |
Source: | ||
| 6/10/2024 | Price change | $169,000-5.6%$95/sqft |
Source: | ||
| 5/28/2024 | Price change | $179,000-5.3%$100/sqft |
Source: | ||
Public tax history
| Year | Property taxes | Tax assessment |
|---|---|---|
| 2024 | -- | $58,100 |
| 2023 | -- | $58,100 |
| 2022 | -- | $58,100 |
Find assessor info on the county website
Neighborhood: 12197
Nearby schools
GreatSchools rating
- 6/10Worcester SchoolGrades: PK-12Distance: 3 mi
Schools provided by the listing agent
- High: Worcester Central
- District: Worcester
Source: NYSAMLSs. This data may not be complete. We recommend contacting the local school district to confirm school assignments for this home.
