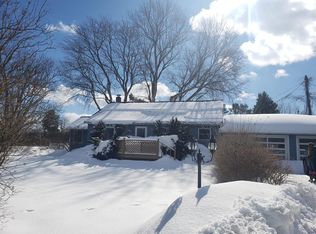Welcome home! This lovingly-restored 1850 home is situated on a large lot and offers a new metal roof, a large living room with gorgeous Heatilator fireplace, a modern kitchen with dining area, a first floor bedroom, mudroom, and a sun porch finished with Chicago Brick. Upstairs, find ample storage and two additional bedrooms. A new furnace and spray foam insulation, too! An attached garage, cement patio, and storage shed complete this home. Get back to nature with modern amenities and a convenient location.
This property is off market, which means it's not currently listed for sale or rent on Zillow. This may be different from what's available on other websites or public sources.
