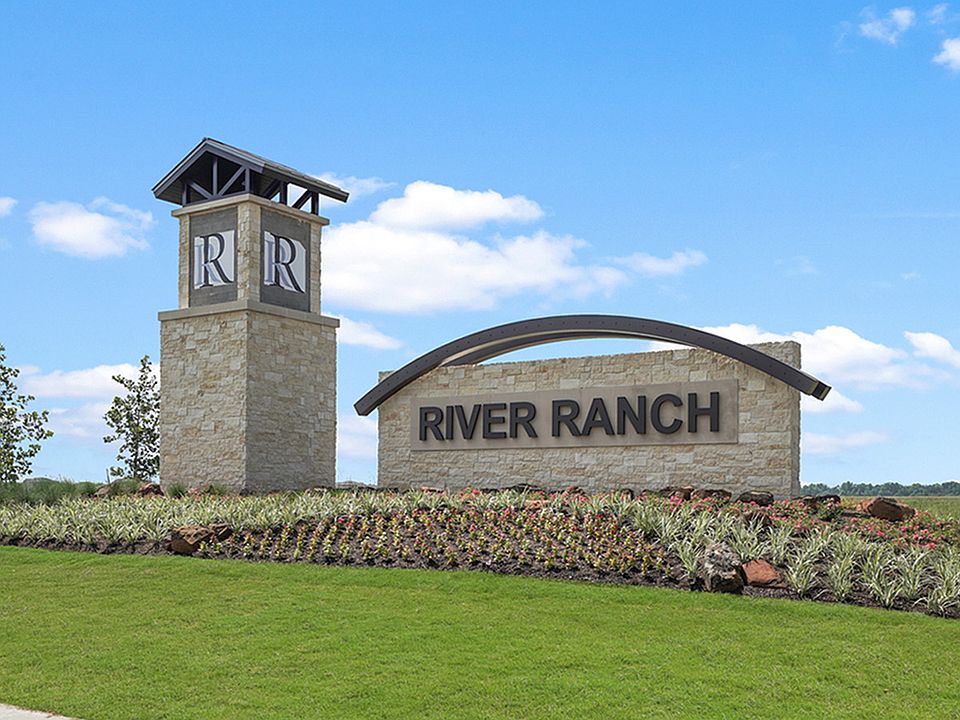SUPER SPACIOUS NEW D.R. HORTON BUILT 1 STORY IN RIVER RANCH TRAILS! NEW SECTION - JUST OPENED! 3 CAR GARAGE! MOVE-IN READY! Impressive Foyer Leads to Large Living Area, Light & Bright Dining Area, & Centrally Located Island Kitchen with Shaker Cabinetry, Quartz Countertops, Stainless Appliances Including Gas Range/Stove - Excellent for Functionality AND for Entertaining! Privately Located Primary Suite Offers Lovely Bath with Dual Sinks, Separate Tub & Frameless Shower, & Walk-In Closet! Generously Sized Secondary Bedrooms! Indoor Utility Room with Direct Garage Access! Smart Home System, Deako Smart Switches, Sprinkler System, Full Sod, Garage Door Opener, Tankless Water Heater, & LED Lighting Included! Wonderful Community with Four Acre Lagoon & Easy Access to the Rapidly Growing City of Dayton! READY FOR MOVE-IN NOW!
New construction
$253,990
251 Ice Shore Trl, Dayton, TX 77535
3beds
1,424sqft
Single Family Residence
Built in 2025
6,764 sqft lot
$253,400 Zestimate®
$178/sqft
$108/mo HOA
What's special
Impressive foyerStainless appliancesQuartz countertopsCentrally located island kitchenWalk-in closetIndoor utility roomShaker cabinetry
- 97 days
- on Zillow |
- 291 |
- 13 |
Zillow last checked: 7 hours ago
Listing updated: May 06, 2025 at 05:24am
Listed by:
Heather Chavana 832-532-9592,
D.R. Horton Homes
Source: HAR,MLS#: 69241306
Travel times
Schedule tour
Select your preferred tour type — either in-person or real-time video tour — then discuss available options with the builder representative you're connected with.
Select a date
Facts & features
Interior
Bedrooms & bathrooms
- Bedrooms: 3
- Bathrooms: 2
- Full bathrooms: 2
Rooms
- Room types: Living Room, Breakfast Room, Entry, Family Room, Kitchen/Dining Combo, Living/Dining Combo, Utility Room
Kitchen
- Features: Breakfast Bar, Kitchen Island, Kitchen open to Family Room, Pantry
Heating
- Natural Gas
Cooling
- Electric
Appliances
- Included: Water Heater, Oven, Gas Oven, Free-Standing Range, Gas Range, Dishwasher, Disposal, Microwave
- Laundry: Electric Dryer Hookup, Washer Hookup
Features
- High Ceilings, Prewired for Alarm System, Ceiling Fan(s), All Bedrooms Down, En-Suite Bath, Primary Bed - 1st Floor, Split Plan, Walk-In Closet(s), Quartz Counters
- Flooring: Carpet, Vinyl Plank
- Windows: Insulated/Low-E windows
- Attic: Radiant Attic Barrier
Interior area
- Total structure area: 1,424
- Total interior livable area: 1,424 sqft
Video & virtual tour
Property
Parking
- Total spaces: 3
- Parking features: Garage Door Opener, Attached
- Attached garage spaces: 3
Features
- Stories: 1
- Patio & porch: Covered, Porch
- Exterior features: Sprinkler System
- Fencing: Back Yard
Lot
- Size: 6,764 sqft
- Features: Subdivided, Back Yard
Construction
Type & style
- Home type: SingleFamily
- Architectural style: Traditional
- Property subtype: Single Family Residence
Materials
- Brick, Stone, Batts Insulation, Blown-In Insulation
- Foundation: Slab
- Roof: Composition,Energy Star/Reflective Roof
Condition
- New Construction
- New construction: Yes
- Year built: 2025
Details
- Builder name: D.R. Horton
Utilities & green energy
- Sewer: Public Sewer
- Water: Water District
Green energy
- Green verification: ENERGY STAR Certified Homes, HERS Index Score
- Energy efficient items: Thermostat, Lighting, HVAC, HVAC>15 SEER
Community & HOA
Community
- Security: Fire Alarm, Prewired
- Subdivision: River Ranch Trails
HOA
- Has HOA: Yes
- Amenities included: Park, Picnic Area, Playground, Pool, Trail(s)
- HOA fee: $1,300 annually
- HOA phone: 713-329-7100
Location
- Region: Dayton
Financial & listing details
- Price per square foot: $178/sqft
- Date on market: 1/30/2025
- Listing agreement: Exclusive Right to Sell/Lease
- Listing terms: Cash,Conventional,FHA,USDA Loan,VA Loan
- Road surface type: Concrete, Curbs
About the community
You have arrived at the breathtaking new community, River Ranch in Dayton, Texas! As you enter our community you will notice all the different D.R. Horton sections and model homes you can visit. Our sections include River Ranch Estates, River Ranch Meadows, and River Ranch Trails. Each unique section features homes at multiple price points and product. Come visit us at all three models while you're here and see the endless opportunities at D.R. Horton.
Dayton, TX is a quite city, perfect for homeowners looking to get away from the big city but can still be within minutes from I-10 and 99 for an easy commute. You will also have quick access to restaurants, gas stations, hotels, and local stores.
We offer a wide variety of homes across this master planned community, one- and two-story homes, with three to five bedrooms, kitchens with great storage, super shower options, stainless steel appliances, and beautifully landscaped homesites. Need the space for storage or an extra car? We have got you covered. Each home is equipped with a 3-car garage!
Homeowners will enjoy being steps away from the resort-style Angel Lagoon! This lagoon is designed to have crystal clear water, themed beaches, adult beaches, an entertainment stage, a spot for watersports, resort-style cabanas, and so much more. Homeowners can take advantage of this gorgeous oasis all year long!
Living at River Ranch is like being on vacation every day! Join us any day of the week for a tour of our model homes. We look forward to seeing you.
Source: DR Horton

