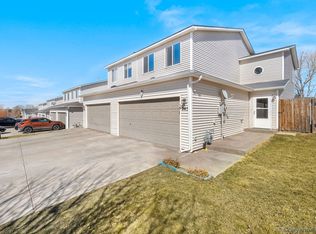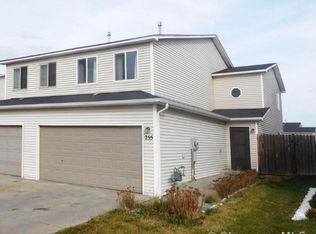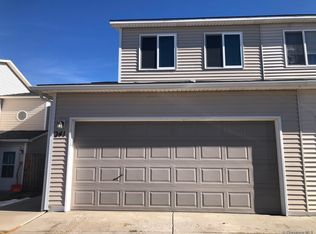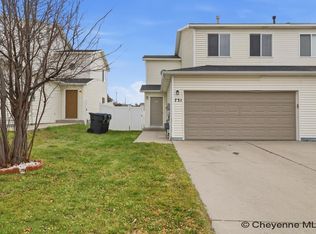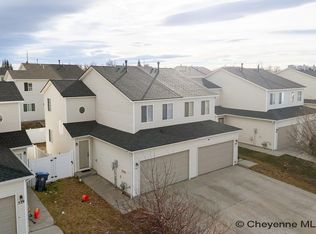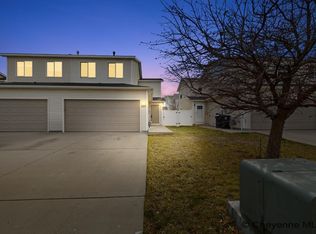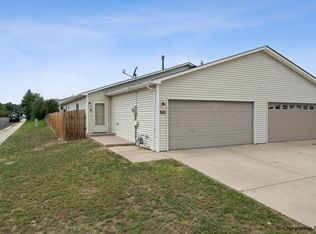This modern and move-in-ready 3-bedroom, 3-bath townhouse with attached 2-car garage has nearly 1,500 sq ft of living space. Built in 2003, this rare find offers central A/C, open-concept layout with 9-ft ceilings, gourmet kitchen with stainless steel appliances, upstairs laundry, private patio, fresh paint, and new carpet. No HOA fees!
Pending
$300,000
251 Hunters Way, Cheyenne, WY 82007
3beds
1,482sqft
Est.:
Townhouse, Residential
Built in 2003
3,920.4 Square Feet Lot
$297,300 Zestimate®
$202/sqft
$-- HOA
What's special
Fresh paintNew carpetPrivate patioUpstairs laundry
- 42 days |
- 429 |
- 18 |
Likely to sell faster than
Zillow last checked: 8 hours ago
Listing updated: December 10, 2025 at 03:52pm
Listed by:
Mariah Jeffery 307-316-2239,
Coldwell Banker, The Property Exchange
Source: Cheyenne BOR,MLS#: 99158
Facts & features
Interior
Bedrooms & bathrooms
- Bedrooms: 3
- Bathrooms: 3
- Full bathrooms: 2
- 1/2 bathrooms: 1
- Main level bathrooms: 1
Primary bedroom
- Level: Upper
- Area: 196
- Dimensions: 14 x 14
Bedroom 2
- Level: Upper
- Area: 132
- Dimensions: 12 x 11
Bedroom 3
- Level: Upper
- Area: 132
- Dimensions: 12 x 11
Bathroom 1
- Features: Full
- Level: Upper
Bathroom 2
- Features: Full
- Level: Upper
Bathroom 3
- Features: 1/2
- Level: Main
Dining room
- Level: Main
- Area: 130
- Dimensions: 13 x 10
Living room
- Level: Main
- Area: 182
- Dimensions: 14 x 13
Heating
- Forced Air, Natural Gas
Cooling
- Central Air
Appliances
- Included: Refrigerator
- Laundry: Upper Level
Features
- Pantry, Separate Dining, Walk-In Closet(s)
- Has fireplace: No
- Fireplace features: None
- Common walls with other units/homes: End Unit
Interior area
- Total structure area: 1,482
- Total interior livable area: 1,482 sqft
- Finished area above ground: 1,482
Property
Parking
- Total spaces: 2
- Parking features: 2 Car Attached
- Attached garage spaces: 2
Accessibility
- Accessibility features: None
Features
- Levels: Two
- Stories: 2
- Patio & porch: Patio
- Fencing: Fenced
Lot
- Size: 3,920.4 Square Feet
- Dimensions: 3840
Details
- Parcel number: 13660631914100
Construction
Type & style
- Home type: Townhouse
- Property subtype: Townhouse, Residential
- Attached to another structure: Yes
Materials
- Vinyl Siding
- Foundation: Slab
- Roof: Composition/Asphalt
Condition
- New construction: No
- Year built: 2003
Utilities & green energy
- Electric: Black Hills Energy
- Gas: Black Hills Energy
- Sewer: City Sewer
- Water: Public
Community & HOA
Community
- Subdivision: South Park Est
HOA
- Services included: None
Location
- Region: Cheyenne
Financial & listing details
- Price per square foot: $202/sqft
- Tax assessed value: $237,770
- Annual tax amount: $1,221
- Price range: $300K - $300K
- Date on market: 11/17/2025
- Listing agreement: N
- Listing terms: Cash,Conventional,FHA,VA Loan
- Inclusions: Refrigerator
- Exclusions: N
Estimated market value
$297,300
$282,000 - $312,000
$1,729/mo
Price history
Price history
| Date | Event | Price |
|---|---|---|
| 12/10/2025 | Pending sale | $300,000$202/sqft |
Source: | ||
| 11/17/2025 | Listed for sale | $300,000+11.1%$202/sqft |
Source: | ||
| 9/30/2022 | Sold | -- |
Source: | ||
| 8/6/2022 | Pending sale | $270,000$182/sqft |
Source: | ||
| 8/4/2022 | Listed for sale | $270,000+67.7%$182/sqft |
Source: | ||
Public tax history
Public tax history
| Year | Property taxes | Tax assessment |
|---|---|---|
| 2024 | $1,597 +3.3% | $22,588 +3.3% |
| 2023 | $1,546 +4.8% | $21,866 +7% |
| 2022 | $1,475 +14.9% | $20,434 +15.1% |
Find assessor info on the county website
BuyAbility℠ payment
Est. payment
$1,418/mo
Principal & interest
$1163
Property taxes
$150
Home insurance
$105
Climate risks
Neighborhood: 82007
Nearby schools
GreatSchools rating
- 3/10Cole Elementary SchoolGrades: PK-6Distance: 0.5 mi
- 2/10Johnson Junior High SchoolGrades: 7-8Distance: 0.5 mi
- 2/10South High SchoolGrades: 9-12Distance: 0.7 mi
- Loading
