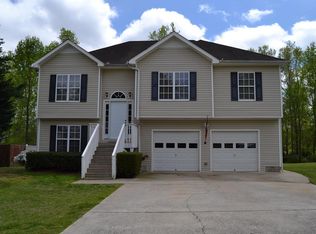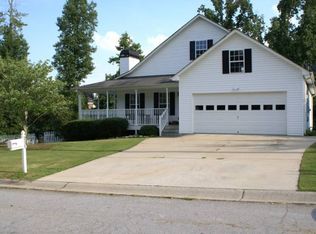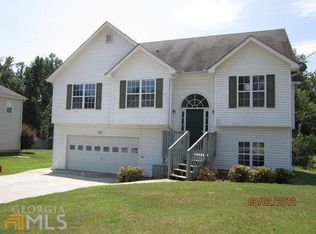Closed
$275,000
251 Hunt Club Cir, Temple, GA 30179
4beds
2,466sqft
Single Family Residence, Residential
Built in 2000
0.38 Acres Lot
$272,700 Zestimate®
$112/sqft
$1,877 Estimated rent
Home value
$272,700
$245,000 - $303,000
$1,877/mo
Zestimate® history
Loading...
Owner options
Explore your selling options
What's special
Welcome to 251 Hunt Club Circle—a beautifully maintained home that offers the perfect balance of comfort, space, and flexibility. Whether you're a first-time buyer or looking to downsize into something more manageable, this inviting property has everything you need and more, tucked into a quiet, established neighborhood with no HOA. Step inside to a bright and welcoming interior filled with natural light and stylish updates. The open-concept living area features vaulted ceilings, luxury vinyl plank flooring, and a cozy fireplace—creating a warm and relaxed atmosphere ideal for both everyday living and casual entertaining. Just off the living room, you’ll find a generously sized dining area that flows seamlessly into the kitchen, where white cabinetry, stainless steel appliances, and plenty of counter space make meal prep and gatherings a breeze. French doors open to a newly built back deck—perfect for morning coffee, outdoor dining, or evening grilling. The home’s thoughtful split-level design includes a spacious and private primary suite with tray ceilings, a large walk-in closet, and an en suite bath featuring dual vanities, a soaking tub, separate shower, and plenty of natural light. Two additional main-level bedrooms provide versatile space for family, guests, or a home office, with a full bathroom conveniently located nearby. Downstairs, the finished basement offers exceptional flexibility to suit your lifestyle. A large bonus room is ideal for a home gym, media room, playroom, or creative studio. You'll also find a fourth bedroom and an additional full bathroom—perfect for guests, teens, or multi-generational living. Whether you're working from home or simply need extra room to spread out, the lower level is ready to meet your needs. Outside, enjoy a fully fenced backyard with a level lawn, space to garden or entertain, and a brand-new deck for outdoor living. There’s plenty of room for a fire pit, swing set, or future shed—and with no HOA, you have the freedom to personalize your space without restrictions or added fees. If you’re looking for a move-in ready home with space to grow, the freedom of no HOA, and the charm of a peaceful community—this one checks all the boxes. Don’t miss your chance to make it yours. Come see it today!
Zillow last checked: 8 hours ago
Listing updated: June 24, 2025 at 10:56pm
Listing Provided by:
GIGI DAVIS,
BHGRE Metro Brokers
Bought with:
Chastity Anglin, 412075
Atlanta Communities
Source: FMLS GA,MLS#: 7578200
Facts & features
Interior
Bedrooms & bathrooms
- Bedrooms: 4
- Bathrooms: 3
- Full bathrooms: 3
Primary bedroom
- Features: Oversized Master
- Level: Oversized Master
Bedroom
- Features: Oversized Master
Primary bathroom
- Features: Double Vanity, Separate Tub/Shower
Dining room
- Features: Separate Dining Room
Kitchen
- Features: Breakfast Bar, Cabinets White, Eat-in Kitchen, Laminate Counters, View to Family Room
Heating
- Central
Cooling
- Central Air
Appliances
- Included: Dishwasher, Gas Oven, Microwave
- Laundry: Laundry Closet, Upper Level
Features
- Entrance Foyer, Tray Ceiling(s)
- Flooring: Carpet, Luxury Vinyl
- Windows: None
- Basement: Finished,Finished Bath,Interior Entry,Partial
- Number of fireplaces: 1
- Fireplace features: Factory Built, Family Room, Gas Log, Great Room, Living Room
- Common walls with other units/homes: No Common Walls
Interior area
- Total structure area: 2,466
- Total interior livable area: 2,466 sqft
- Finished area above ground: 1,264
- Finished area below ground: 507
Property
Parking
- Total spaces: 2
- Parking features: Attached
- Has attached garage: Yes
Accessibility
- Accessibility features: None
Features
- Levels: Multi/Split
- Patio & porch: Deck
- Exterior features: Private Yard, Other
- Pool features: None
- Spa features: None
- Fencing: Back Yard,Privacy,Wood
- Has view: Yes
- View description: Neighborhood
- Waterfront features: None
- Body of water: None
Lot
- Size: 0.38 Acres
- Dimensions: 78X200X81X216
- Features: Back Yard, Cleared, Level
Details
- Additional structures: None
- Parcel number: T04 0060412
- Other equipment: None
- Horse amenities: None
Construction
Type & style
- Home type: SingleFamily
- Architectural style: Other
- Property subtype: Single Family Residence, Residential
Materials
- Aluminum Siding, Vinyl Siding, Other
- Foundation: Slab
- Roof: Composition,Shingle
Condition
- Resale
- New construction: No
- Year built: 2000
Utilities & green energy
- Electric: 220 Volts
- Sewer: Public Sewer
- Water: Public
- Utilities for property: Electricity Available, Natural Gas Available, Sewer Available, Water Available
Green energy
- Energy efficient items: None
- Energy generation: None
Community & neighborhood
Security
- Security features: Smoke Detector(s)
Community
- Community features: None
Location
- Region: Temple
- Subdivision: Deer Run
Other
Other facts
- Listing terms: Cash,Conventional,VA Loan,FHA
- Road surface type: Paved
Price history
| Date | Event | Price |
|---|---|---|
| 6/20/2025 | Sold | $275,000-1.8%$112/sqft |
Source: | ||
| 5/19/2025 | Pending sale | $280,000$114/sqft |
Source: | ||
| 5/12/2025 | Listed for sale | $280,000+89.2%$114/sqft |
Source: | ||
| 5/24/2018 | Sold | $148,000+51.8%$60/sqft |
Source: Public Record | ||
| 4/3/2018 | Sold | $97,500-24.9%$40/sqft |
Source: Public Record | ||
Public tax history
| Year | Property taxes | Tax assessment |
|---|---|---|
| 2024 | $3,116 +4.4% | $116,356 +9.1% |
| 2023 | $2,984 +12.6% | $106,672 +21.8% |
| 2022 | $2,650 +11.6% | $87,591 +14.7% |
Find assessor info on the county website
Neighborhood: 30179
Nearby schools
GreatSchools rating
- 5/10Temple Elementary SchoolGrades: PK-5Distance: 1.7 mi
- 5/10Temple Middle SchoolGrades: 6-8Distance: 1.8 mi
- 6/10Temple High SchoolGrades: 9-12Distance: 0.8 mi
Schools provided by the listing agent
- Elementary: Temple
- Middle: Temple
- High: Temple
Source: FMLS GA. This data may not be complete. We recommend contacting the local school district to confirm school assignments for this home.
Get a cash offer in 3 minutes
Find out how much your home could sell for in as little as 3 minutes with a no-obligation cash offer.
Estimated market value
$272,700
Get a cash offer in 3 minutes
Find out how much your home could sell for in as little as 3 minutes with a no-obligation cash offer.
Estimated market value
$272,700


