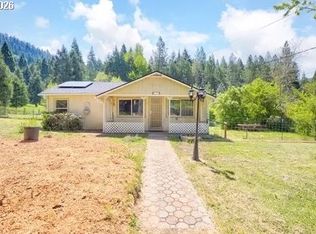Sold for $205,000
$205,000
251 Humphrey's Addition Rd, Glendale, OR 97442
3beds
920sqft
SingleFamily
Built in 1950
0.64 Acres Lot
$206,100 Zestimate®
$223/sqft
$1,438 Estimated rent
Home value
$206,100
$167,000 - $254,000
$1,438/mo
Zestimate® history
Loading...
Owner options
Explore your selling options
What's special
Cute bungalow cottage with lots of potential. Beautiful setting. Home is being sold as is.
Facts & features
Interior
Bedrooms & bathrooms
- Bedrooms: 3
- Bathrooms: 1
- Full bathrooms: 1
- Main level bathrooms: 1
Heating
- Radiant, Oil
Appliances
- Included: Dishwasher, Range / Oven, Refrigerator
Features
- Wall to Wall Carpet, Vinyl Floor, Sliding Doors
- Flooring: Carpet, Linoleum / Vinyl
- Has fireplace: Yes
Interior area
- Total interior livable area: 920 sqft
Property
Parking
- Total spaces: 1
- Parking features: Garage - Detached
Features
- Exterior features: Other
- Has view: Yes
- View description: Territorial
Lot
- Size: 0.64 Acres
- Features: Level, Gentle Sloping
Details
- Parcel number: R62357
Construction
Type & style
- Home type: SingleFamily
- Architectural style: Cottage, 1 STORY
Materials
- Foundation: Other
- Roof: Composition
Condition
- Year built: 1950
- Major remodel year: 1950
Utilities & green energy
- Sewer: Septic Tank
- Water: Well
Community & neighborhood
Location
- Region: Glendale
Other
Other facts
- FoundationDetails: Pillar/Post/Pier
- Sewer: Septic Tank
- Heating: Radiant, Oil
- WaterSource: Well
- Appliances: Dishwasher, Free-Standing Range, Free-Standing Refrigerator
- GarageYN: true
- HeatingYN: true
- Roof: Composition
- StoriesTotal: 1
- LotFeatures: Level, Gentle Sloping
- ArchitecturalStyle: Cottage, 1 STORY
- ParkingFeatures: Driveway, Detached
- YearBuiltEffective: 1950
- Flooring: Vinyl, Wall to Wall Carpet, Vinyl Floor
- LivingAreaSource: Tax
- LotSizeSource: Tax
- MainLevelBathrooms: 1.0
- CurrentFinancing: Cash
- RoomBedroom2Level: Main
- RoomBedroom3Level: Main
- RoomDiningRoomLevel: Main
- RoomKitchenLevel: Main
- RoomLivingRoomLevel: Main
- View: Trees/Woods
- ViewYN: Yes
- ConstructionMaterials: T-111 Siding
- InteriorFeatures: Wall to Wall Carpet, Vinyl Floor, Sliding Doors
- RoomLivingRoomFeatures: Wall to Wall Carpet
- RoomMasterBedroomLevel: Main
- RoomKitchenFeatures: Vinyl Floor
- RoomDiningRoomFeatures: Sliding Doors, Vinyl Floor
- MlsStatus: Active
Price history
| Date | Event | Price |
|---|---|---|
| 6/16/2025 | Sold | $205,000+141.5%$223/sqft |
Source: Public Record Report a problem | ||
| 4/1/2020 | Listing removed | $84,900$92/sqft |
Source: Hybrid Real Estate #20343887 Report a problem | ||
| 3/10/2020 | Listed for sale | $84,900$92/sqft |
Source: Hybrid Real Estate #20343887 Report a problem | ||
| 2/15/2020 | Pending sale | $84,900$92/sqft |
Source: Hybrid Real Estate #20343887 Report a problem | ||
| 2/7/2020 | Listed for sale | $84,900$92/sqft |
Source: Hybrid Real Estate #20343887 Report a problem | ||
Public tax history
| Year | Property taxes | Tax assessment |
|---|---|---|
| 2024 | $625 +2.5% | $59,771 +3% |
| 2023 | $610 -1.6% | $58,031 +3% |
| 2022 | $620 +2.9% | $56,341 +3% |
Find assessor info on the county website
Neighborhood: 97442
Nearby schools
GreatSchools rating
- NAGlendale Elementary SchoolGrades: K-8Distance: 1.1 mi
- 4/10Glendale Community Charter SchoolGrades: PK-12Distance: 1 mi
Schools provided by the listing agent
- Elementary: Glendale
- Middle: Glendale
- High: Glendale
Source: The MLS. This data may not be complete. We recommend contacting the local school district to confirm school assignments for this home.
Get pre-qualified for a loan
At Zillow Home Loans, we can pre-qualify you in as little as 5 minutes with no impact to your credit score.An equal housing lender. NMLS #10287.
