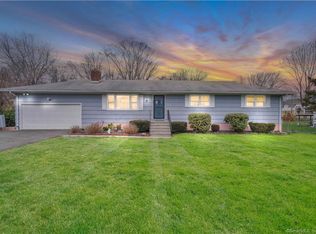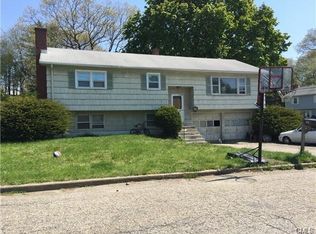Picturesque newly renovated 4BR 2BA raised ranch is a must see! This prime corner lot property is located at the edge of a private cul-de-sac within the highly desirable Treeland market area of Bridgeport. Walk into an inviting contemporary open-layout with beautiful gleaming hardwood floors, a large & bright living room accentuated by a beautiful bay window overlooking your front yard. A perfect family sized dining room that leads into an oversized eat-in kitchen perfect for all your gatherings & entertaining needs! Three bedrooms on main floor, generously sized master bedroom with walk in closet. Newly renovated full bathroom. Finished lower level includes family room with wood burning fireplace, guest bedroom, full bathroom - use as an in-law setup or additional space for entertaining. Sliders to maintenance free Trex deck & private fenced in backyard, perfect for summer barbecues or enjoying your morning coffee. 2 Car Garage with additional paved parking. A rare find in a hard to beat location close to shopping, schools, and highway access!
This property is off market, which means it's not currently listed for sale or rent on Zillow. This may be different from what's available on other websites or public sources.


