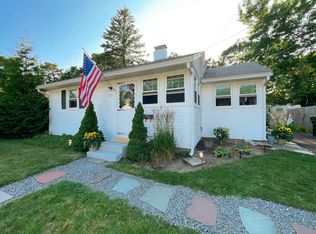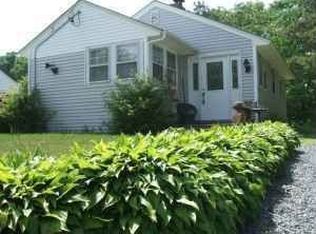Sold for $407,000
$407,000
251 Hinckley Rd, Barnstable, MA 02630
2beds
684sqft
Single Family Residence
Built in 1951
9,148 Square Feet Lot
$398,000 Zestimate®
$595/sqft
$2,357 Estimated rent
Home value
$398,000
$370,000 - $426,000
$2,357/mo
Zestimate® history
Loading...
Owner options
Explore your selling options
What's special
There is just something special about a 1950s home on the Cape and 251 Hinckley has that special feel. Cozy, compact and efficient, the layout for this ranch is inviting and warm. Upon arriving, you will notice a freshly refinished asphalt driveway with generous space for parking. The yard is filled with mature plantings including a Japanese Maple & some evergreens. The side entrance to the property leads you into the kitchen with eat in dining space flooded with natural light. High ceilings throughout make the property feel spacious. The kitchen leads to a comfortable, warm living room. A hallway leads to the primary & second bedroom where the bathroom is conveniently located. Every inch of this property has been used in a clever and thoughtful way to maximize on the space available. Hardwood floors are throughout the living & bedroom areas. The backyard is spacious and easy to care for. You are truly in the heart of it all with this location. Trader Joe's is within minutes, several b
Zillow last checked: 8 hours ago
Listing updated: August 15, 2023 at 01:57pm
Listed by:
Nicky Fountian 508-566-6560,
William Raveis R.E. & Home Services 508-428-3320
Bought with:
Lauren Scioletti
Sotheby's International Realty
Source: MLS PIN,MLS#: 73133562
Facts & features
Interior
Bedrooms & bathrooms
- Bedrooms: 2
- Bathrooms: 1
- Full bathrooms: 1
Primary bedroom
- Features: Closet, Flooring - Wood, Lighting - Overhead, Crown Molding
- Level: First
Bedroom 2
- Features: Closet, Flooring - Wood, Lighting - Overhead, Crown Molding
- Level: First
Kitchen
- Features: Ceiling Fan(s), Flooring - Vinyl, Dining Area, Cabinets - Upgraded, Exterior Access, Stainless Steel Appliances, Lighting - Pendant, Lighting - Overhead, Crown Molding
- Level: First
Living room
- Features: Ceiling Fan(s), Flooring - Wood, Crown Molding
- Level: First
Heating
- Forced Air, Natural Gas
Cooling
- None
Appliances
- Included: Gas Water Heater, Range, Dishwasher, Refrigerator
- Laundry: Main Level, First Floor
Features
- Flooring: Wood, Vinyl
- Has basement: No
- Number of fireplaces: 1
Interior area
- Total structure area: 684
- Total interior livable area: 684 sqft
Property
Parking
- Total spaces: 3
- Parking features: Paved Drive, Off Street, Paved
- Uncovered spaces: 3
Features
- Exterior features: Rain Gutters
- Fencing: Fenced/Enclosed
- Waterfront features: Ocean, 1 to 2 Mile To Beach, Beach Ownership(Public)
Lot
- Size: 9,148 sqft
Details
- Parcel number: M:310 L:077,2221520
- Zoning: R
Construction
Type & style
- Home type: SingleFamily
- Architectural style: Ranch
- Property subtype: Single Family Residence
Materials
- Frame
- Foundation: Block
- Roof: Shingle
Condition
- Year built: 1951
Utilities & green energy
- Sewer: Public Sewer
- Water: Public
- Utilities for property: for Gas Range
Community & neighborhood
Community
- Community features: Public Transportation, Shopping, Golf, Medical Facility, Laundromat, Highway Access, Public School
Location
- Region: Barnstable
Other
Other facts
- Listing terms: Contract
Price history
| Date | Event | Price |
|---|---|---|
| 8/14/2023 | Sold | $407,000+2%$595/sqft |
Source: MLS PIN #73133562 Report a problem | ||
| 7/16/2023 | Pending sale | $399,000$583/sqft |
Source: | ||
| 7/7/2023 | Listed for sale | $399,000$583/sqft |
Source: | ||
Public tax history
Tax history is unavailable.
Neighborhood: Hyannis
Nearby schools
GreatSchools rating
- 2/10Hyannis West Elementary SchoolGrades: K-3Distance: 1.5 mi
- 5/10Barnstable Intermediate SchoolGrades: 6-7Distance: 1.5 mi
- 4/10Barnstable High SchoolGrades: 8-12Distance: 1.6 mi
Get a cash offer in 3 minutes
Find out how much your home could sell for in as little as 3 minutes with a no-obligation cash offer.
Estimated market value$398,000
Get a cash offer in 3 minutes
Find out how much your home could sell for in as little as 3 minutes with a no-obligation cash offer.
Estimated market value
$398,000

