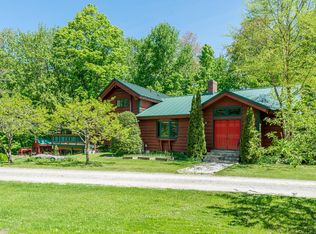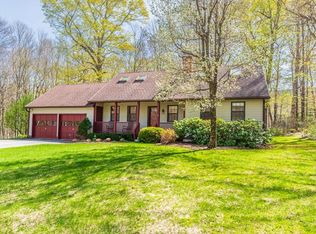Closed
Listed by:
Katherine Zilkha,
Four Seasons Sotheby's Int'l Realty 802-362-4551
Bought with: RE/MAX Four Seasons
$526,500
251 Hillcrest Road, Manchester, VT 05255
3beds
2,484sqft
Single Family Residence
Built in 1986
1 Acres Lot
$535,800 Zestimate®
$212/sqft
$4,834 Estimated rent
Home value
$535,800
Estimated sales range
Not available
$4,834/mo
Zestimate® history
Loading...
Owner options
Explore your selling options
What's special
Welcome to this charming 3-bedroom Cape on one level acre, located on an attractive, quiet, dead-end street just minutes from downtown Manchester. This home features valuable upgrades like 6 mini-split units for efficient heating and cooling, added spray foam insulation in the basement, and a delightful screened porch. The configuration of 2 bedrooms upstairs and a primary suite on the main floor, and a partially finished basement- which could be used as an office, exercise space or playroom- allows for very efficient use of the entire house. The open kitchen, dining, and living area is the heart of the home, offering a wood-burning fireplace, ample windows, and a door that lead to an expansive deck overlooking the private backyard. A cozy den/office area also opens onto the screened porch. Last but not least this home has an attached two car garage and a paved driveway. Don't miss this beautiful home! Schedule a showing today!
Zillow last checked: 8 hours ago
Listing updated: January 17, 2025 at 11:38am
Listed by:
Katherine Zilkha,
Four Seasons Sotheby's Int'l Realty 802-362-4551
Bought with:
Patricia Trudel
RE/MAX Four Seasons
Source: PrimeMLS,MLS#: 5020203
Facts & features
Interior
Bedrooms & bathrooms
- Bedrooms: 3
- Bathrooms: 4
- Full bathrooms: 2
- 3/4 bathrooms: 1
- 1/2 bathrooms: 1
Heating
- Oil, Baseboard, Hot Water, Mini Split
Cooling
- Mini Split
Appliances
- Included: Dishwasher, Dryer, Microwave, Electric Range, Refrigerator, Washer
Features
- Flooring: Carpet, Hardwood, Tile
- Windows: Blinds
- Basement: Bulkhead,Concrete Floor,Partially Finished,Interior Access,Basement Stairs,Interior Entry
Interior area
- Total structure area: 3,336
- Total interior livable area: 2,484 sqft
- Finished area above ground: 2,084
- Finished area below ground: 400
Property
Parking
- Total spaces: 2
- Parking features: Paved
- Garage spaces: 2
Accessibility
- Accessibility features: 1st Floor 1/2 Bathroom, 1st Floor Bedroom, 1st Floor Full Bathroom
Features
- Levels: Two
- Stories: 2
- Patio & porch: Covered Porch, Screened Porch
- Exterior features: Deck
- Frontage length: Road frontage: 210
Lot
- Size: 1 Acres
- Features: Level
Details
- Parcel number: 37511610606
- Zoning description: Residential
Construction
Type & style
- Home type: SingleFamily
- Architectural style: Cape
- Property subtype: Single Family Residence
Materials
- Clapboard Exterior
- Foundation: Poured Concrete
- Roof: Shingle
Condition
- New construction: No
- Year built: 1986
Utilities & green energy
- Electric: 200+ Amp Service
- Sewer: On-Site Septic Exists
- Utilities for property: Cable at Site
Community & neighborhood
Security
- Security features: Carbon Monoxide Detector(s), Smoke Detector(s)
Location
- Region: Manchester Center
Price history
| Date | Event | Price |
|---|---|---|
| 1/17/2025 | Sold | $526,500-2.3%$212/sqft |
Source: | ||
| 12/28/2024 | Contingent | $539,000$217/sqft |
Source: | ||
| 10/28/2024 | Listed for sale | $539,000$217/sqft |
Source: | ||
Public tax history
| Year | Property taxes | Tax assessment |
|---|---|---|
| 2024 | -- | $457,200 |
| 2023 | -- | $457,200 +39.9% |
| 2022 | -- | $326,800 |
Find assessor info on the county website
Neighborhood: Manchester Center
Nearby schools
GreatSchools rating
- 4/10Manchester Elementary/Middle SchoolGrades: PK-8Distance: 1.2 mi
- NABurr & Burton AcademyGrades: 9-12Distance: 2.1 mi
Schools provided by the listing agent
- Elementary: Manchester Elem/Middle School
- Middle: Manchester Elementary& Middle
- High: Burr and Burton Academy
- District: Taconic and Green Regional
Source: PrimeMLS. This data may not be complete. We recommend contacting the local school district to confirm school assignments for this home.

Get pre-qualified for a loan
At Zillow Home Loans, we can pre-qualify you in as little as 5 minutes with no impact to your credit score.An equal housing lender. NMLS #10287.

