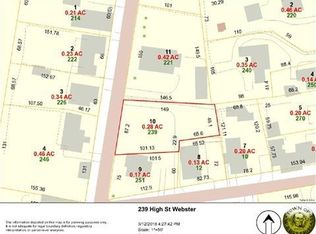Sold for $366,500
$366,500
251 High St, Webster, MA 01570
4beds
1,912sqft
Single Family Residence
Built in 1910
7,231 Square Feet Lot
$448,200 Zestimate®
$192/sqft
$2,671 Estimated rent
Home value
$448,200
$426,000 - $471,000
$2,671/mo
Zestimate® history
Loading...
Owner options
Explore your selling options
What's special
A corner spot to steal your heart! Located on a calm one-way street with walking trails & schools close by. A beautiful sun-kissed dining room for entertaining. Tons of natural lighting throughout. The layout flows nicely from the moment you enter the front door. Recently updated front steps & new vinyl siding this past year, a back entrance with coverage from the elements & automatic lights between driveway/garage & house. Two lovely sitting rooms & an enclosed 4-season porch in the front perfect for enjoying your morning coffee! Kitchen updated to stainless steel appliances 4 years ago, includes hook-ups for gas or electric ranges, though the current set-up is natural gas. All bedrooms are upstairs with a shared bathroom in the hall, the half bath is between 1st & 2nd levels. Lots of storage space in the basement with bulkhead access to outside. Recently had an energy company update insulation and replace back door. No work needed!
Zillow last checked: 8 hours ago
Listing updated: May 31, 2023 at 12:56pm
Listed by:
Aisha Langley 508-641-4581,
Lamacchia Realty, Inc. 508-290-0303
Bought with:
The Lioce Team
Keller Williams Elite
Source: MLS PIN,MLS#: 73094635
Facts & features
Interior
Bedrooms & bathrooms
- Bedrooms: 4
- Bathrooms: 2
- Full bathrooms: 1
- 1/2 bathrooms: 1
Primary bedroom
- Features: Ceiling Fan(s), Closet, Flooring - Hardwood
- Level: Second
- Area: 195
- Dimensions: 15 x 13
Bedroom 2
- Features: Walk-In Closet(s), Flooring - Hardwood
- Level: Second
- Area: 195
- Dimensions: 15 x 13
Bedroom 3
- Features: Ceiling Fan(s), Closet, Flooring - Hardwood
- Level: Second
- Area: 143
- Dimensions: 13 x 11
Bedroom 4
- Features: Ceiling Fan(s), Closet, Flooring - Hardwood
- Level: Second
- Area: 132
- Dimensions: 12 x 11
Primary bathroom
- Features: No
Dining room
- Features: Flooring - Hardwood, Window(s) - Bay/Bow/Box
- Level: First
- Area: 165
- Dimensions: 15 x 11
Family room
- Features: Ceiling Fan(s), Flooring - Hardwood
- Level: First
- Area: 195
- Dimensions: 15 x 13
Kitchen
- Features: Flooring - Laminate, Pantry, Countertops - Stone/Granite/Solid
- Level: First
- Area: 220
- Dimensions: 20 x 11
Living room
- Features: Ceiling Fan(s), Flooring - Hardwood
- Level: First
- Area: 144
- Dimensions: 12 x 12
Heating
- Central, Baseboard, Oil
Cooling
- Wall Unit(s), 3 or More
Appliances
- Included: Water Heater, Dishwasher, Disposal, Microwave, Refrigerator
Features
- Walk-up Attic
- Flooring: Carpet, Hardwood
- Basement: Bulkhead,Unfinished
- Number of fireplaces: 1
- Fireplace features: Family Room
Interior area
- Total structure area: 1,912
- Total interior livable area: 1,912 sqft
Property
Parking
- Total spaces: 3
- Parking features: Detached, Workshop in Garage, Garage Faces Side, Insulated, Off Street, Paved
- Garage spaces: 1
- Uncovered spaces: 2
Accessibility
- Accessibility features: No
Features
- Patio & porch: Porch - Enclosed
- Exterior features: Porch - Enclosed
Lot
- Size: 7,231 sqft
- Features: Corner Lot
Details
- Parcel number: 1744960
- Zoning: MR-12
Construction
Type & style
- Home type: SingleFamily
- Architectural style: Victorian
- Property subtype: Single Family Residence
Materials
- Modular
- Foundation: Concrete Perimeter
- Roof: Shingle
Condition
- Year built: 1910
Utilities & green energy
- Electric: Circuit Breakers
- Sewer: Public Sewer
- Water: Public
- Utilities for property: for Gas Range, for Electric Range
Community & neighborhood
Community
- Community features: Public School, Sidewalks
Location
- Region: Webster
Other
Other facts
- Road surface type: Paved
Price history
| Date | Event | Price |
|---|---|---|
| 5/31/2023 | Sold | $366,500+57.3%$192/sqft |
Source: MLS PIN #73094635 Report a problem | ||
| 2/26/2019 | Sold | $233,000-0.8%$122/sqft |
Source: Public Record Report a problem | ||
| 1/20/2019 | Pending sale | $234,900$123/sqft |
Source: RE/MAX Advantage 1 #72420923 Report a problem | ||
| 12/10/2018 | Price change | $234,900-6%$123/sqft |
Source: RE/MAX Advantage 1 #72420923 Report a problem | ||
| 11/28/2018 | Price change | $249,900-3.8%$131/sqft |
Source: RE/MAX Advantage 1 #72420923 Report a problem | ||
Public tax history
| Year | Property taxes | Tax assessment |
|---|---|---|
| 2025 | $4,150 +2.5% | $349,300 +5.1% |
| 2024 | $4,050 +9.3% | $332,500 +12.1% |
| 2023 | $3,706 +12.3% | $296,500 +25.4% |
Find assessor info on the county website
Neighborhood: 01570
Nearby schools
GreatSchools rating
- 3/10Webster Middle SchoolGrades: 5-8Distance: 0.8 mi
- 2/10Bartlett High SchoolGrades: 9-12Distance: 0.8 mi
- 4/10Park Avenue Elementary SchoolGrades: PK-4Distance: 1.1 mi
Schools provided by the listing agent
- Elementary: Park Elementary
- Middle: Webster Middle
- High: Bartlett High
Source: MLS PIN. This data may not be complete. We recommend contacting the local school district to confirm school assignments for this home.
Get a cash offer in 3 minutes
Find out how much your home could sell for in as little as 3 minutes with a no-obligation cash offer.
Estimated market value$448,200
Get a cash offer in 3 minutes
Find out how much your home could sell for in as little as 3 minutes with a no-obligation cash offer.
Estimated market value
$448,200
