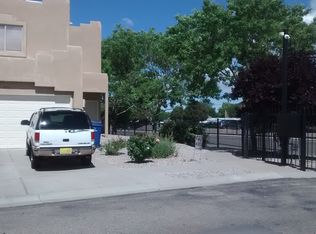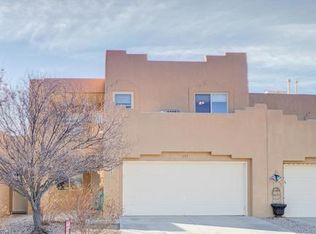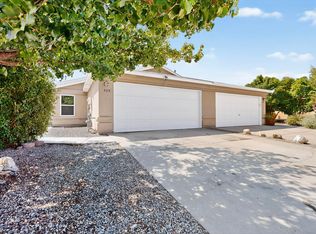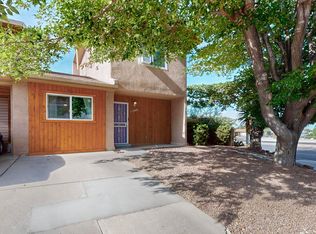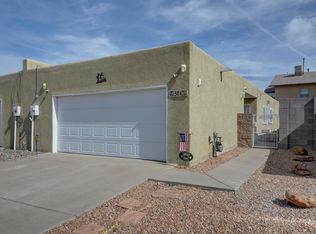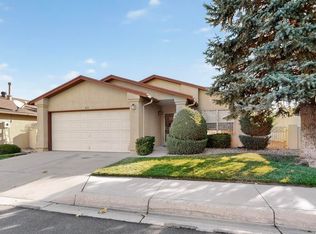Beautiful home located in Glenridge Park. Home features a spacious great room with a gas log fireplace. Open and bright kitchen with peninsula island and tile backsplash, downstairs primary bedroom with double sinks in the bathroom, 2 additional bedrooms upstairs. Enjoy the New Mexico evenings on the deck that backs up to community area park.
For sale
Price cut: $2.5K (10/29)
$285,000
251 Hendren Ln NE, Albuquerque, NM 87123
3beds
1,654sqft
Est.:
Townhouse
Built in 2002
3,484.8 Square Feet Lot
$-- Zestimate®
$172/sqft
$50/mo HOA
What's special
Gas log fireplaceOpen and bright kitchenSpacious great roomDownstairs primary bedroomPeninsula islandTile backsplash
- 131 days |
- 407 |
- 21 |
Likely to sell faster than
Zillow last checked: 8 hours ago
Listing updated: November 04, 2025 at 06:57am
Listed by:
Thomason Team 505-506-6720,
Platinum Realty Group 505-944-6544
Source: SWMLS,MLS#: 1089089
Tour with a local agent
Facts & features
Interior
Bedrooms & bathrooms
- Bedrooms: 3
- Bathrooms: 3
- Full bathrooms: 2
- 1/2 bathrooms: 1
Primary bedroom
- Level: Main
- Area: 165
- Dimensions: 11 x 15
Bedroom 2
- Level: Upper
- Area: 144
- Dimensions: 12 x 12
Bedroom 3
- Level: Upper
- Area: 132
- Dimensions: 11 x 12
Kitchen
- Level: Main
- Area: 99
- Dimensions: 11 x 9
Living room
- Level: Main
- Area: 240
- Dimensions: 15 x 16
Heating
- Central, Forced Air
Cooling
- Evaporative Cooling
Appliances
- Included: Dishwasher, Free-Standing Gas Range, Microwave
- Laundry: Electric Dryer Hookup
Features
- Dual Sinks, Main Level Primary, Walk-In Closet(s)
- Flooring: Laminate, Tile
- Windows: Double Pane Windows, Insulated Windows
- Has basement: No
- Number of fireplaces: 1
- Fireplace features: Gas Log
Interior area
- Total structure area: 1,654
- Total interior livable area: 1,654 sqft
Property
Parking
- Total spaces: 2
- Parking features: Attached, Garage
- Attached garage spaces: 2
Features
- Levels: Two
- Stories: 2
- Patio & porch: Deck
- Exterior features: Deck
Lot
- Size: 3,484.8 Square Feet
- Features: Xeriscape
Details
- Parcel number: 102205611151421013
- Zoning description: R-T*
Construction
Type & style
- Home type: Townhouse
- Property subtype: Townhouse
- Attached to another structure: Yes
Materials
- Frame, Stucco
- Roof: Flat
Condition
- Resale
- New construction: No
- Year built: 2002
Utilities & green energy
- Sewer: Public Sewer
- Water: Public
- Utilities for property: Electricity Connected, Natural Gas Connected, Sewer Connected, Water Connected
Green energy
- Energy generation: None
- Water conservation: Water-Smart Landscaping
Community & HOA
HOA
- Has HOA: Yes
- HOA fee: $50 monthly
Location
- Region: Albuquerque
Financial & listing details
- Price per square foot: $172/sqft
- Tax assessed value: $180,100
- Annual tax amount: $2,448
- Date on market: 8/5/2025
- Cumulative days on market: 213 days
- Listing terms: Cash,Conventional,FHA,VA Loan
Estimated market value
Not available
Estimated sales range
Not available
Not available
Price history
Price history
| Date | Event | Price |
|---|---|---|
| 10/29/2025 | Price change | $285,000-0.9%$172/sqft |
Source: | ||
| 9/2/2025 | Price change | $287,500-0.8%$174/sqft |
Source: | ||
| 8/27/2025 | Price change | $289,900-1.2%$175/sqft |
Source: | ||
| 8/5/2025 | Listed for sale | $293,500$177/sqft |
Source: | ||
| 7/29/2025 | Listing removed | $293,500$177/sqft |
Source: | ||
Public tax history
Public tax history
| Year | Property taxes | Tax assessment |
|---|---|---|
| 2024 | $2,448 -1.3% | $60,028 |
| 2023 | $2,480 +103.3% | $60,028 +1.1% |
| 2022 | $1,220 -48.2% | $59,369 +3% |
Find assessor info on the county website
BuyAbility℠ payment
Est. payment
$1,730/mo
Principal & interest
$1385
Property taxes
$195
Other costs
$150
Climate risks
Neighborhood: 87123
Nearby schools
GreatSchools rating
- 5/10Manzano High SchoolGrades: PK-12Distance: 0.8 mi
- 3/10Tomasita Elementary SchoolGrades: PK-5Distance: 1 mi
- 4/10Kennedy Middle SchoolGrades: 6-8Distance: 1.1 mi
Schools provided by the listing agent
- Elementary: Tomasita
- Middle: Kennedy
- High: Manzano
Source: SWMLS. This data may not be complete. We recommend contacting the local school district to confirm school assignments for this home.
- Loading
- Loading
