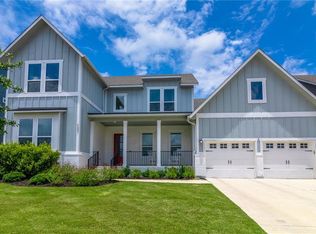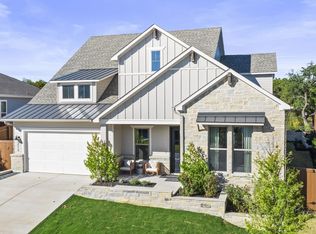Relocating to Austin? Move-in ready Drees Custom Home in the sought-after community of Headwaters. 3 beds and all living areas down, plus a bedroom, full bath and game room upstairs. Features hardwood floors, hill country modern kitchen with white cabinets, gorgeous white granite counters, and all stainless appliances (ALL convey inc W/D). Open floor plan is perfect for entertaining. Best location in the community - short walk to the amazing amenity center with resort-style pool and exercise facilities.
This property is off market, which means it's not currently listed for sale or rent on Zillow. This may be different from what's available on other websites or public sources.

