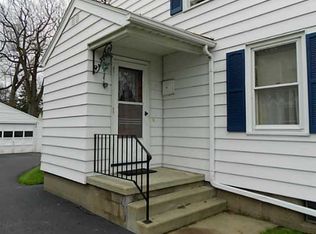Closed
$170,000
251 Hartsdale Rd, Rochester, NY 14622
3beds
1,167sqft
Single Family Residence
Built in 1930
6,969.6 Square Feet Lot
$186,000 Zestimate®
$146/sqft
$2,079 Estimated rent
Home value
$186,000
$164,000 - $206,000
$2,079/mo
Zestimate® history
Loading...
Owner options
Explore your selling options
What's special
Welcome to this delightful 3-bedroom, 1-bathroom, cape cod, full of character and ready for your personal touch! Nestled in a quiet street this 1,167 square foot home offers a cozy layout, hardwood floors, and abundant natural light! The spacious living room with a large picture window flows seamlessly into the dining area, creating the perfect space for gathering right off of the kitchen. Two main-floor bedrooms and full bathroom provide convenience, while the upstairs loft-style bedroom offers extra privacy and versatility, ideal as a primary suite, home office, or creative space. The unfinished basement is a blank canvas, ready for extra living space or storage. Outside, you will find a large backyard with plenty of room for gardening, entertaining, or future expansion. Located minutes from Wegmans, shopping centers, Irondequoit Bay, parks, and restaurants, this home is a fantastic opportunity to create something special. Showings begin February 26th at 9AM, delayed negotiations to March 3rd at 12pm.
Zillow last checked: 8 hours ago
Listing updated: April 14, 2025 at 08:25am
Listed by:
Amy L. Petrone 585-218-6850,
RE/MAX Realty Group
Bought with:
Susan Glenz, 10491207400
Keller Williams Realty Gateway
Source: NYSAMLSs,MLS#: R1587527 Originating MLS: Rochester
Originating MLS: Rochester
Facts & features
Interior
Bedrooms & bathrooms
- Bedrooms: 3
- Bathrooms: 1
- Full bathrooms: 1
- Main level bathrooms: 1
- Main level bedrooms: 2
Heating
- Gas, Forced Air
Cooling
- Central Air
Appliances
- Included: Dryer, Gas Oven, Gas Range, Gas Water Heater, Refrigerator, Washer
- Laundry: In Basement
Features
- Attic, Separate/Formal Dining Room, Separate/Formal Living Room, Living/Dining Room, Bedroom on Main Level, Main Level Primary
- Flooring: Carpet, Hardwood, Laminate, Varies
- Basement: Full
- Has fireplace: No
Interior area
- Total structure area: 1,167
- Total interior livable area: 1,167 sqft
Property
Parking
- Total spaces: 1
- Parking features: Detached, Garage
- Garage spaces: 1
Features
- Exterior features: Blacktop Driveway
Lot
- Size: 6,969 sqft
- Dimensions: 52 x 130
- Features: Rectangular, Rectangular Lot, Residential Lot
Details
- Parcel number: 2634000771100004003000
- Special conditions: Estate
Construction
Type & style
- Home type: SingleFamily
- Architectural style: Cape Cod
- Property subtype: Single Family Residence
Materials
- Vinyl Siding
- Foundation: Block
- Roof: Asphalt
Condition
- Resale
- Year built: 1930
Utilities & green energy
- Sewer: Connected
- Water: Connected, Public
- Utilities for property: Cable Available, High Speed Internet Available, Sewer Connected, Water Connected
Community & neighborhood
Location
- Region: Rochester
Other
Other facts
- Listing terms: Cash,Conventional,FHA,VA Loan
Price history
| Date | Event | Price |
|---|---|---|
| 4/9/2025 | Sold | $170,000+41.8%$146/sqft |
Source: | ||
| 3/4/2025 | Pending sale | $119,900$103/sqft |
Source: | ||
| 3/4/2025 | Contingent | $119,900$103/sqft |
Source: | ||
| 2/25/2025 | Listed for sale | $119,900$103/sqft |
Source: | ||
Public tax history
| Year | Property taxes | Tax assessment |
|---|---|---|
| 2024 | -- | $149,000 |
| 2023 | -- | $149,000 +65.9% |
| 2022 | -- | $89,800 |
Find assessor info on the county website
Neighborhood: 14622
Nearby schools
GreatSchools rating
- 4/10Durand Eastman Intermediate SchoolGrades: 3-5Distance: 0.7 mi
- 3/10East Irondequoit Middle SchoolGrades: 6-8Distance: 1.6 mi
- 6/10Eastridge Senior High SchoolGrades: 9-12Distance: 0.6 mi
Schools provided by the listing agent
- District: East Irondequoit
Source: NYSAMLSs. This data may not be complete. We recommend contacting the local school district to confirm school assignments for this home.
