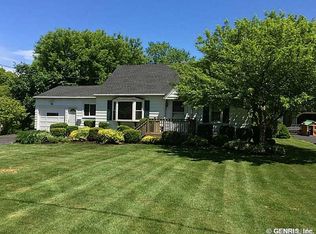Closed
$252,028
251 Hampton Blvd, Rochester, NY 14612
2beds
1,712sqft
Single Family Residence
Built in 1946
0.3 Acres Lot
$266,100 Zestimate®
$147/sqft
$1,936 Estimated rent
Maximize your home sale
Get more eyes on your listing so you can sell faster and for more.
Home value
$266,100
$245,000 - $290,000
$1,936/mo
Zestimate® history
Loading...
Owner options
Explore your selling options
What's special
Literally unlock the front door and move right in to this completely renovated home from top to bottom. Beautiful hardwood floors add warmth and charm to the main living space. Bright natural light shines into this home from every angle. Gorgeous kitchen with all new cabinetry including stainless steel appliances, exposed natural brick, craftsman style interior doors and trim - no attention to detail was left untouched. Family room off of kitchen with laminate flooring, sliding glass doors leading to the rear deck and huge back yard for those family gatherings. Upstairs you will find two bedrooms with wall to wall carpeting and ceiling fans. Updated bath and second floor laundry - who doesn't want second floor laundry?? Full basement, hot water boiler system, vinyl replacement windows, brand roof in 2022, french drains all around the home so no water problems here. Did we mention the massive two and a half car detached garage?? You will want to check this one out!! Public open house on Sunday, October 27th from 1:00 PM until 3:00 PM - delayed negotiations to take place on Tuesday, October 29th at 12:00 PM. Please remove shoes!!
Zillow last checked: 8 hours ago
Listing updated: January 06, 2025 at 03:33pm
Listed by:
Terry M. Kelley 585-703-9477,
Howard Hanna
Bought with:
Mesut Vardar, 35VA1167994
Vardar Mesut
Source: NYSAMLSs,MLS#: R1570532 Originating MLS: Rochester
Originating MLS: Rochester
Facts & features
Interior
Bedrooms & bathrooms
- Bedrooms: 2
- Bathrooms: 2
- Full bathrooms: 1
- 1/2 bathrooms: 1
- Main level bathrooms: 1
Heating
- Gas, Hot Water
Appliances
- Included: Dryer, Dishwasher, Gas Oven, Gas Range, Gas Water Heater, Refrigerator, Washer
- Laundry: Upper Level
Features
- Ceiling Fan(s), Den, Separate/Formal Dining Room, Separate/Formal Living Room, Other, See Remarks, Sliding Glass Door(s)
- Flooring: Carpet, Ceramic Tile, Hardwood, Laminate, Varies
- Doors: Sliding Doors
- Basement: Full
- Has fireplace: No
Interior area
- Total structure area: 1,712
- Total interior livable area: 1,712 sqft
Property
Parking
- Total spaces: 2.5
- Parking features: Detached, Electricity, Garage, Driveway, Garage Door Opener
- Garage spaces: 2.5
Features
- Levels: Two
- Stories: 2
- Patio & porch: Deck, Open, Porch
- Exterior features: Blacktop Driveway, Deck, Fully Fenced
- Fencing: Full
Lot
- Size: 0.30 Acres
- Dimensions: 75 x 175
- Features: Residential Lot
Details
- Parcel number: 2628000462000011007000
- Special conditions: Standard
Construction
Type & style
- Home type: SingleFamily
- Architectural style: Colonial,Two Story
- Property subtype: Single Family Residence
Materials
- Vinyl Siding, Copper Plumbing
- Foundation: Block
- Roof: Asphalt
Condition
- Resale
- Year built: 1946
Utilities & green energy
- Electric: Circuit Breakers
- Sewer: Connected
- Water: Connected, Public
- Utilities for property: Cable Available, High Speed Internet Available, Sewer Connected, Water Connected
Community & neighborhood
Location
- Region: Rochester
- Subdivision: Hampton Gardens
Other
Other facts
- Listing terms: Conventional,FHA,VA Loan
Price history
| Date | Event | Price |
|---|---|---|
| 12/16/2024 | Sold | $252,028+14.6%$147/sqft |
Source: | ||
| 10/31/2024 | Pending sale | $220,000$129/sqft |
Source: | ||
| 10/23/2024 | Listed for sale | $220,000+69.2%$129/sqft |
Source: | ||
| 7/9/2018 | Sold | $130,000-3.6%$76/sqft |
Source: | ||
| 5/30/2018 | Pending sale | $134,900$79/sqft |
Source: RE/MAX PLUS #R1115496 Report a problem | ||
Public tax history
| Year | Property taxes | Tax assessment |
|---|---|---|
| 2024 | -- | $122,900 |
| 2023 | -- | $122,900 -4% |
| 2022 | -- | $128,000 |
Find assessor info on the county website
Neighborhood: 14612
Nearby schools
GreatSchools rating
- 4/10Lakeshore Elementary SchoolGrades: 3-5Distance: 0.9 mi
- 5/10Arcadia Middle SchoolGrades: 6-8Distance: 1.9 mi
- 6/10Arcadia High SchoolGrades: 9-12Distance: 1.8 mi
Schools provided by the listing agent
- District: Greece
Source: NYSAMLSs. This data may not be complete. We recommend contacting the local school district to confirm school assignments for this home.
