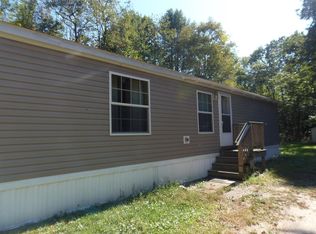Historic 10 room, 4 bedrooms, and 2 bathroom Brick Ends colonial on 2.30 acres. Grand expansive home destined for entertaining, gentlemens farm or in home business. Home has original features including oversized mouldings, many built ins, 9 fireplaces,bee hive oven, kitchen with soap stone counter tops and farmers sink. Versatile floor plan with 4 generous sized bedrooms (with closets), library, study, great room with woodstove, high ceilings (including basement), pine floors, and 1st floor laundry . Windows, electrical, septic and heating system have all been updated. New Pex plumbing, baseboards and electrical fixtures. Both baths have been recently updated with new floors, vanities, sinks, faucets, toilets and showers. Home is freshly painted inside top to bottom preserving the historic colors. Detached gorgeous 3 story post and beam barn with workbench and stall. Located on open lot with plenty of space for gardens and smaller animals. Swim in the Islinglass behind the house and let the constant sounds of the swiftly moving water relax and put you to sleep. Close to commuter routes ,UNH and shopping. .
This property is off market, which means it's not currently listed for sale or rent on Zillow. This may be different from what's available on other websites or public sources.
