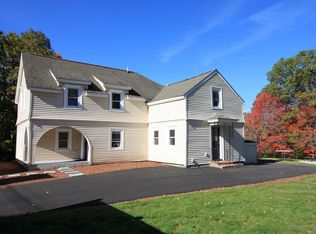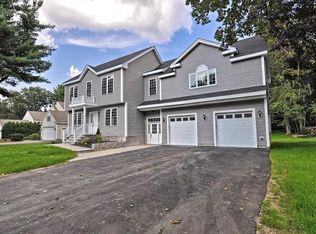Sold for $895,000
$895,000
251 Great Rd, Maynard, MA 01754
4beds
2,660sqft
Single Family Residence
Built in 2007
0.4 Acres Lot
$891,300 Zestimate®
$336/sqft
$4,185 Estimated rent
Home value
$891,300
$820,000 - $963,000
$4,185/mo
Zestimate® history
Loading...
Owner options
Explore your selling options
What's special
Fabulous, well maintained, sunlit 4 bedroom 2.5 bath colonial home, exudes pride of ownership!*Spacious foyer welcomes you to the main level w/gorgeous newly refinished HW floors*Open flow floor plan perfect for every day living & entertaining *Kitchen has great work/cabinet space w/granite countertops, SS appliances, double wall ovens, gas countertop range, island w/seating & dining area*FR open to kitchen*DR w/tray ceiling,crown molding, wainscoting provides elegant setting*Cozy LR w/gas fireplace offers private space when desired*Spacious 2nd level Primary en suite w/huge walk-in closet*3 additional BR's can also serve as home office*2nd level Laundry*Enter the deck through oversized slider & enjoy the beautifully landscaped partially fenced in private rear yard w/patio & shed*LL bonus room can be used as office, playroom, media room & more*Large 2 car garage w/space for storage/work bench*Fresh interior/exterior painting*Ideally located near downtown, retail/dining & highway access
Zillow last checked: 8 hours ago
Listing updated: May 22, 2025 at 12:24pm
Listed by:
Benjamin Montenegro 508-364-9897,
Andrew J. Abu Inc., REALTORS® 508-836-3333
Bought with:
Meg Steere
Berkshire Hathaway HomeServices Commonwealth Real Estate
Source: MLS PIN,MLS#: 73364356
Facts & features
Interior
Bedrooms & bathrooms
- Bedrooms: 4
- Bathrooms: 3
- Full bathrooms: 2
- 1/2 bathrooms: 1
Primary bedroom
- Features: Bathroom - Full, Walk-In Closet(s), Flooring - Wall to Wall Carpet, Crown Molding
- Level: Second
- Area: 247
- Dimensions: 13 x 19
Bedroom 2
- Features: Flooring - Wall to Wall Carpet, Lighting - Overhead, Closet - Double
- Level: Second
- Area: 168
- Dimensions: 12 x 14
Bedroom 3
- Features: Flooring - Wall to Wall Carpet, Lighting - Overhead, Closet - Double
- Level: Second
- Area: 182
- Dimensions: 13 x 14
Bedroom 4
- Features: Vaulted Ceiling(s), Closet, Flooring - Wall to Wall Carpet, Lighting - Overhead
- Level: Second
- Area: 90
- Dimensions: 9 x 10
Primary bathroom
- Features: Yes
Bathroom 1
- Features: Bathroom - Half, Flooring - Stone/Ceramic Tile, Lighting - Sconce, Pedestal Sink
- Level: First
Bathroom 2
- Features: Bathroom - Full, Bathroom - With Tub & Shower, Closet - Linen, Flooring - Stone/Ceramic Tile, Countertops - Stone/Granite/Solid, Lighting - Sconce, Lighting - Overhead
- Level: Second
- Area: 81
- Dimensions: 9 x 9
Bathroom 3
- Features: Bathroom - Full, Bathroom - With Tub & Shower, Closet - Linen, Flooring - Stone/Ceramic Tile, Lighting - Sconce, Lighting - Overhead
- Level: Second
- Area: 81
- Dimensions: 9 x 9
Dining room
- Features: Flooring - Hardwood, Wainscoting, Crown Molding, Tray Ceiling(s)
- Level: First
- Area: 169
- Dimensions: 13 x 13
Family room
- Features: Flooring - Hardwood, Recessed Lighting, Crown Molding
- Level: First
- Area: 234
- Dimensions: 13 x 18
Kitchen
- Features: Flooring - Hardwood, Dining Area, Pantry, Countertops - Stone/Granite/Solid, Kitchen Island, Deck - Exterior, Exterior Access, Recessed Lighting, Slider, Stainless Steel Appliances, Lighting - Pendant, Crown Molding
- Level: First
- Area: 260
- Dimensions: 20 x 13
Living room
- Features: Flooring - Hardwood, Lighting - Sconce, Crown Molding
- Level: First
- Area: 195
- Dimensions: 13 x 15
Heating
- Forced Air, Electric, Propane
Cooling
- Central Air
Appliances
- Included: Water Heater, Tankless Water Heater, Oven, Dishwasher, Microwave, Range, Refrigerator, Washer, Dryer, Plumbed For Ice Maker
- Laundry: Flooring - Stone/Ceramic Tile, Lighting - Overhead, Second Floor, Electric Dryer Hookup, Washer Hookup
Features
- Closet, Crown Molding, Recessed Lighting, Lighting - Overhead, Entrance Foyer, Bonus Room, Internet Available - Unknown
- Flooring: Tile, Carpet, Concrete, Hardwood, Flooring - Hardwood, Flooring - Wall to Wall Carpet
- Doors: Insulated Doors
- Windows: Insulated Windows, Screens
- Basement: Full,Partially Finished,Interior Entry,Bulkhead,Sump Pump
- Number of fireplaces: 1
- Fireplace features: Living Room
Interior area
- Total structure area: 2,660
- Total interior livable area: 2,660 sqft
- Finished area above ground: 2,320
- Finished area below ground: 340
Property
Parking
- Total spaces: 6
- Parking features: Attached, Garage Door Opener, Paved Drive, Off Street, Paved
- Attached garage spaces: 2
- Uncovered spaces: 4
Features
- Patio & porch: Deck - Wood, Patio
- Exterior features: Deck - Wood, Patio, Rain Gutters, Storage, Screens, Fenced Yard, Garden
- Fencing: Fenced/Enclosed,Fenced
Lot
- Size: 0.40 Acres
- Features: Underground Storage Tank, Level
Details
- Parcel number: M:025.0 P:034.0,3637210
- Zoning: R1
Construction
Type & style
- Home type: SingleFamily
- Architectural style: Colonial
- Property subtype: Single Family Residence
Materials
- Frame
- Foundation: Concrete Perimeter
- Roof: Shingle
Condition
- Year built: 2007
Utilities & green energy
- Electric: Circuit Breakers
- Sewer: Public Sewer
- Water: Public
- Utilities for property: for Gas Range, for Electric Oven, for Electric Dryer, Washer Hookup, Icemaker Connection
Green energy
- Energy efficient items: Thermostat
Community & neighborhood
Security
- Security features: Security System
Community
- Community features: Shopping
Location
- Region: Maynard
Price history
| Date | Event | Price |
|---|---|---|
| 5/21/2025 | Sold | $895,000+2.3%$336/sqft |
Source: MLS PIN #73364356 Report a problem | ||
| 4/24/2025 | Listed for sale | $875,000+65.4%$329/sqft |
Source: MLS PIN #73364356 Report a problem | ||
| 8/30/2013 | Sold | $529,000$199/sqft |
Source: Public Record Report a problem | ||
| 5/26/2013 | Listing removed | $529,000$199/sqft |
Source: The Real Estate Book #71526634 Report a problem | ||
| 5/17/2013 | Listed for sale | $529,000-2.9%$199/sqft |
Source: William Raveis Real Estate #71526634 Report a problem | ||
Public tax history
| Year | Property taxes | Tax assessment |
|---|---|---|
| 2025 | $14,403 +7.3% | $807,800 +7.6% |
| 2024 | $13,426 +4.3% | $750,900 +10.7% |
| 2023 | $12,873 +4.3% | $678,600 +12.8% |
Find assessor info on the county website
Neighborhood: 01754
Nearby schools
GreatSchools rating
- 7/10Fowler SchoolGrades: 4-8Distance: 0.6 mi
- 7/10Maynard High SchoolGrades: 9-12Distance: 0.4 mi
- 5/10Green Meadow SchoolGrades: PK-3Distance: 0.7 mi
Schools provided by the listing agent
- Elementary: Green Meadow
- Middle: Fowler
- High: Maynard High
Source: MLS PIN. This data may not be complete. We recommend contacting the local school district to confirm school assignments for this home.
Get a cash offer in 3 minutes
Find out how much your home could sell for in as little as 3 minutes with a no-obligation cash offer.
Estimated market value$891,300
Get a cash offer in 3 minutes
Find out how much your home could sell for in as little as 3 minutes with a no-obligation cash offer.
Estimated market value
$891,300


