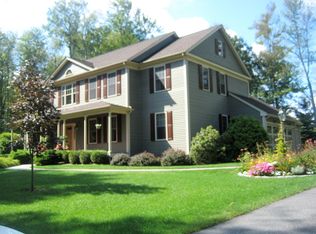Sold for $687,500 on 06/12/24
$687,500
251 Goodhouse Road, Litchfield, CT 06759
3beds
2,080sqft
Single Family Residence
Built in 1974
2.28 Acres Lot
$729,000 Zestimate®
$331/sqft
$4,418 Estimated rent
Home value
$729,000
$642,000 - $838,000
$4,418/mo
Zestimate® history
Loading...
Owner options
Explore your selling options
What's special
Welcome to this beautifully remodeled and refreshed home that is truly move-in-ready! One level living at its finest - the gorgeous open concept great room and custom eat-in-kitchen feature a generously sized island, cathedral ceilings, and brand new everything, and are ready to bring out your inner chef or entertainer. They boast a wall of windows, skylights, and views of the flat and serene backyard, spill out onto the wrap around deck from multiple doors, and are expertly finished and flooded with light. The adjoining sweet sunroom allows for flex space - wfh, craft area, additional dining, mudroom or plant room. The calm and comfortable formal living room and dining room have large windows and are perfect for entertaining or quiet nights by a fire, with a lovely flow around to the open kitchen and great room, while offering just enough important separation. Bring your tools, maximize your storage for ultimate organization goals, or expand with potential additional finished square footage in the basement or large three bay attached garage. This property has the best of everything - easily pop to town for morning coffee, lunch or a dinner at one of the area's fine restaurants, or a bit of shopping and an art gallery, while still feeling the peace of home on a quiet road in this country location overlooking tranquil protected land. Hiking, yoga, pilates, skiing, Stoneybrook Golf Course, wildlife preserves, lakes, & more are all nearby. Come live your best life in Litchfield! Security cameras on site
Zillow last checked: 8 hours ago
Listing updated: October 01, 2024 at 12:06am
Listed by:
The Rick Distel Team at Compass,
Breanna Goebel 860-483-6040,
Compass Connecticut, LLC 203-293-9715,
Co-Listing Agent: Rick Distel 646-417-2720,
Compass Connecticut, LLC
Bought with:
Melissa Lemanski, RES.0822048
PSQ Inc.dba Park Square Realty
Source: Smart MLS,MLS#: 24014431
Facts & features
Interior
Bedrooms & bathrooms
- Bedrooms: 3
- Bathrooms: 3
- Full bathrooms: 2
- 1/2 bathrooms: 1
Primary bedroom
- Level: Main
Bedroom
- Level: Main
Bedroom
- Level: Main
Bathroom
- Level: Main
Bathroom
- Level: Main
Dining room
- Level: Main
Great room
- Level: Main
Kitchen
- Level: Main
Living room
- Level: Main
Sun room
- Level: Main
Heating
- Hot Water, Oil
Cooling
- Central Air
Appliances
- Included: Gas Range, Oven, Range Hood, Refrigerator, Dishwasher, Washer, Dryer, Water Heater
- Laundry: Main Level
Features
- Wired for Data
- Windows: Thermopane Windows
- Basement: Crawl Space,Full,Storage Space,Interior Entry
- Attic: Crawl Space,Access Via Hatch
- Number of fireplaces: 1
Interior area
- Total structure area: 2,080
- Total interior livable area: 2,080 sqft
- Finished area above ground: 2,080
Property
Parking
- Total spaces: 3
- Parking features: Attached
- Attached garage spaces: 3
Features
- Patio & porch: Deck
Lot
- Size: 2.28 Acres
- Features: Few Trees, Level, Landscaped
Details
- Additional structures: Shed(s)
- Parcel number: 818141
- Zoning: 5
- Other equipment: Generator
Construction
Type & style
- Home type: SingleFamily
- Architectural style: Ranch
- Property subtype: Single Family Residence
Materials
- Vinyl Siding
- Foundation: Concrete Perimeter
- Roof: Asphalt
Condition
- New construction: No
- Year built: 1974
Utilities & green energy
- Sewer: Septic Tank
- Water: Well
- Utilities for property: Underground Utilities
Green energy
- Energy efficient items: Windows
Community & neighborhood
Security
- Security features: Security System
Location
- Region: Litchfield
Price history
| Date | Event | Price |
|---|---|---|
| 6/12/2024 | Sold | $687,500-1.6%$331/sqft |
Source: | ||
| 5/29/2024 | Pending sale | $699,000$336/sqft |
Source: | ||
| 5/1/2024 | Listed for sale | $699,000+75.2%$336/sqft |
Source: | ||
| 6/9/2022 | Sold | $399,000$192/sqft |
Source: | ||
| 5/9/2022 | Contingent | $399,000$192/sqft |
Source: | ||
Public tax history
| Year | Property taxes | Tax assessment |
|---|---|---|
| 2025 | $7,300 +8.1% | $364,980 |
| 2024 | $6,752 +5.9% | $364,980 +52.9% |
| 2023 | $6,373 -0.4% | $238,700 |
Find assessor info on the county website
Neighborhood: 06759
Nearby schools
GreatSchools rating
- 7/10Center SchoolGrades: PK-3Distance: 3.5 mi
- 6/10Litchfield Middle SchoolGrades: 7-8Distance: 3.3 mi
- 10/10Litchfield High SchoolGrades: 9-12Distance: 3.3 mi

Get pre-qualified for a loan
At Zillow Home Loans, we can pre-qualify you in as little as 5 minutes with no impact to your credit score.An equal housing lender. NMLS #10287.
Sell for more on Zillow
Get a free Zillow Showcase℠ listing and you could sell for .
$729,000
2% more+ $14,580
With Zillow Showcase(estimated)
$743,580