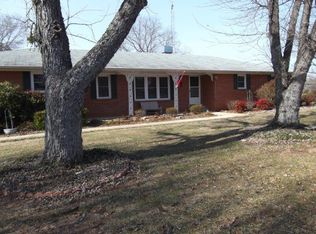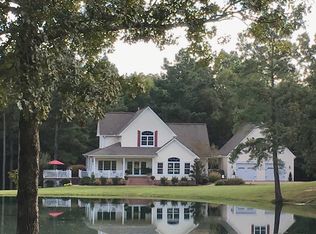Sold for $352,500 on 05/02/23
$352,500
251 Foxhound Rd, Paris, TN 38242
2beds
1,697sqft
Residential
Built in 2000
5.54 Acres Lot
$393,700 Zestimate®
$208/sqft
$1,452 Estimated rent
Home value
$393,700
$370,000 - $421,000
$1,452/mo
Zestimate® history
Loading...
Owner options
Explore your selling options
What's special
A fabulous country setting is where you will find this 2 BR 2 Bath home situated but it is actually only minutes from town. Upon entering, you will love the open concept with hardwood floors, living room with a fireplace and gas logs, work island in the kitchen and a huge dining area with a great view of the backyard and stocked pond. Spacious master bedroom with a walk in closet. The den/playroom can also be used as a 3rd bedroom. Large back deck. The 40x30 detached building has a shop area, a storage area plus guest quarters with 2 bedrooms, 1 bath, living room and a kitchenette which the sellers have used as an Airbnb. The lean to is great storage for your tractor, boat, etc.
Zillow last checked: 8 hours ago
Listing updated: March 20, 2025 at 08:23pm
Listed by:
Teri Edwards 731-336-9100,
Moody Realty Company, Inc.
Bought with:
Barbara Roberts, 226958
Tennessee Real Estate Company
Source: Tennessee Valley MLS ,MLS#: 128721
Facts & features
Interior
Bedrooms & bathrooms
- Bedrooms: 2
- Bathrooms: 2
- Full bathrooms: 2
- Main level bedrooms: 1
Primary bedroom
- Level: Main
- Area: 268.8
- Dimensions: 16 x 16.8
Bedroom 2
- Area: 128.7
- Dimensions: 11 x 11.7
Dining room
- Area: 195.75
- Dimensions: 13.5 x 14.5
Kitchen
- Level: Main
- Area: 292.95
- Dimensions: 21.7 x 13.5
Living room
- Level: Main
- Area: 247.86
- Dimensions: 16.2 x 15.3
Basement
- Area: 0
Heating
- Central Gas/Natural, Fireplace(s)
Cooling
- Central Air
Appliances
- Included: Dishwasher, Range Hood, Range/Oven-Electric
- Laundry: Washer/Dryer Hookup
Features
- Walk-In Closet(s), Entrance Foyer
- Flooring: Carpet, Wood, Tile
- Doors: Insulated
- Windows: Insulated Windows
- Basement: Crawl Space
- Number of fireplaces: 1
- Fireplace features: Insert, Gas Log
Interior area
- Total structure area: 1,697
- Total interior livable area: 1,697 sqft
Property
Parking
- Total spaces: 2
- Parking features: Double Detached Carport, Gravel
- Carport spaces: 2
- Has uncovered spaces: Yes
Features
- Levels: One
- Patio & porch: Front Porch, Rear Porch, Deck, Covered Porch
- Exterior features: Garden, Storage
- Has spa: Yes
- Spa features: Bath
- Fencing: None
- Waterfront features: Pond
Lot
- Size: 5.54 Acres
- Dimensions: 5.54
- Features: County, Acreage
Details
- Additional structures: Storage
- Parcel number: 005.01
Construction
Type & style
- Home type: SingleFamily
- Architectural style: Traditional
- Property subtype: Residential
Materials
- Vinyl Siding
- Roof: Composition
Condition
- Year built: 2000
Utilities & green energy
- Sewer: Septic Tank
- Water: Well
Community & neighborhood
Location
- Region: Paris
- Subdivision: None
Other
Other facts
- Road surface type: Paved
Price history
| Date | Event | Price |
|---|---|---|
| 5/2/2023 | Sold | $352,500-3.3%$208/sqft |
Source: Public Record Report a problem | ||
| 4/12/2023 | Pending sale | $364,500$215/sqft |
Source: | ||
| 4/5/2023 | Price change | $364,500-4.1%$215/sqft |
Source: | ||
| 3/13/2023 | Listed for sale | $379,900+40.7%$224/sqft |
Source: | ||
| 8/28/2020 | Sold | $270,000+45.9%$159/sqft |
Source: Public Record Report a problem | ||
Public tax history
| Year | Property taxes | Tax assessment |
|---|---|---|
| 2024 | $998 +2.1% | $51,600 |
| 2023 | $977 | $51,600 |
| 2022 | $977 | $51,600 |
Find assessor info on the county website
Neighborhood: 38242
Nearby schools
GreatSchools rating
- 6/10Lakewood Elementary SchoolGrades: PK-5Distance: 4.4 mi
- NALakewood Middle SchoolGrades: 6-8Distance: 4.4 mi
- 6/10Henry Co High SchoolGrades: 10-12Distance: 2.7 mi
Schools provided by the listing agent
- Elementary: Lakewood
- Middle: Lakewood
- High: Henry County
Source: Tennessee Valley MLS . This data may not be complete. We recommend contacting the local school district to confirm school assignments for this home.

Get pre-qualified for a loan
At Zillow Home Loans, we can pre-qualify you in as little as 5 minutes with no impact to your credit score.An equal housing lender. NMLS #10287.

