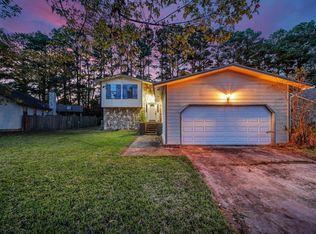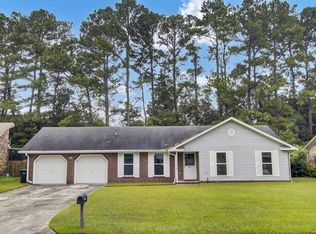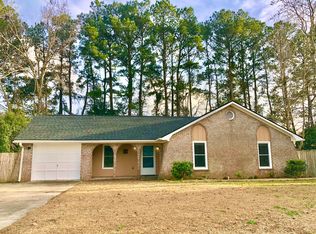Closed
$292,000
251 Foxborough Rd, Goose Creek, SC 29445
3beds
1,359sqft
Single Family Residence
Built in 1980
9,147.6 Square Feet Lot
$308,200 Zestimate®
$215/sqft
$1,955 Estimated rent
Home value
$308,200
$293,000 - $324,000
$1,955/mo
Zestimate® history
Loading...
Owner options
Explore your selling options
What's special
You must see this charming brick ranch home which is nestled on a quiet street in Foxborough! The home features new flooring and sub flooring. Sit down and relax in front of your wood burning fireplace in the great room which also has beautiful vaulted and beamed ceilings. Enjoy your large eat-in kitchen with all updated Samsung appliances and plenty of cabinet storage. The spacious master bedroom features a walk-up vanity, a walk-in closet with plenty of shelving for storage, and a private en suite with a newly installed walk-in shower. The guest bathroom is nicely sized with a large vanity and several cabinets for storage. The guest bedrooms are also large and allow for even more storage.Walk out of your sliding glass doors to a screened-in porch with built-in entertainment center. The large open deck boasts plenty of room for entertaining. The backyard is fully privacy fenced, which is perfect for children and pets! Conveniently located near great schools, shopping, dining and the Charleston Cultural Centers. All of this with NO HOA! Come see your new home today!
Zillow last checked: 8 hours ago
Listing updated: July 03, 2025 at 10:43am
Listed by:
Jeff Cook Real Estate LPT Realty
Bought with:
ERA Wilder Realty
Source: CTMLS,MLS#: 23000056
Facts & features
Interior
Bedrooms & bathrooms
- Bedrooms: 3
- Bathrooms: 2
- Full bathrooms: 2
Heating
- Electric
Cooling
- Central Air
Appliances
- Laundry: Washer Hookup, Laundry Room
Features
- Beamed Ceilings, Ceiling - Blown, Ceiling - Cathedral/Vaulted, Ceiling - Smooth, Eat-in Kitchen, Entrance Foyer
- Flooring: Carpet, Ceramic Tile, Luxury Vinyl
- Windows: Thermal Windows/Doors, Window Treatments
- Number of fireplaces: 1
- Fireplace features: Living Room, One, Wood Burning
Interior area
- Total structure area: 1,359
- Total interior livable area: 1,359 sqft
Property
Parking
- Total spaces: 1
- Parking features: Garage, Off Street
- Garage spaces: 1
Features
- Levels: One
- Stories: 1
- Entry location: Ground Level
- Patio & porch: Deck, Screened
- Exterior features: Rain Gutters
- Fencing: Wood
Lot
- Size: 9,147 sqft
- Dimensions: 70 x 132 x 72 x 132
- Features: 0 - .5 Acre
Details
- Parcel number: 2341101012
Construction
Type & style
- Home type: SingleFamily
- Architectural style: Ranch
- Property subtype: Single Family Residence
Materials
- Brick, Vinyl Siding
- Foundation: Crawl Space
- Roof: Architectural
Condition
- New construction: No
- Year built: 1980
Utilities & green energy
- Sewer: Public Sewer
- Water: Public
- Utilities for property: Berkeley Elect Co-Op, City of Goose Creek
Community & neighborhood
Location
- Region: Goose Creek
- Subdivision: Foxborough
Other
Other facts
- Listing terms: Any
Price history
| Date | Event | Price |
|---|---|---|
| 3/31/2023 | Sold | $292,000+4.7%$215/sqft |
Source: | ||
| 1/23/2023 | Contingent | $279,000$205/sqft |
Source: | ||
| 1/19/2023 | Listed for sale | $279,000$205/sqft |
Source: | ||
| 1/5/2023 | Contingent | $279,000$205/sqft |
Source: | ||
| 1/2/2023 | Listed for sale | $279,000-0.4%$205/sqft |
Source: | ||
Public tax history
| Year | Property taxes | Tax assessment |
|---|---|---|
| 2024 | $4,886 +432.6% | $17,260 +171% |
| 2023 | $917 -0.5% | $6,370 +17.5% |
| 2022 | $922 -48% | $5,420 |
Find assessor info on the county website
Neighborhood: 29445
Nearby schools
GreatSchools rating
- NAWestview Primary SchoolGrades: PK-2Distance: 1.1 mi
- 6/10Westview Middle SchoolGrades: 6-8Distance: 1.3 mi
- 3/10Goose Creek High SchoolGrades: 9-12Distance: 4 mi
Schools provided by the listing agent
- Elementary: Westview
- Middle: Westview
- High: Goose Creek
Source: CTMLS. This data may not be complete. We recommend contacting the local school district to confirm school assignments for this home.
Get a cash offer in 3 minutes
Find out how much your home could sell for in as little as 3 minutes with a no-obligation cash offer.
Estimated market value$308,200
Get a cash offer in 3 minutes
Find out how much your home could sell for in as little as 3 minutes with a no-obligation cash offer.
Estimated market value
$308,200


