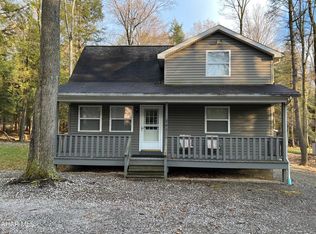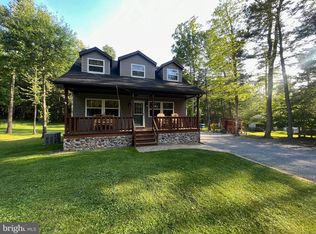Sold for $230,000
$230,000
251 Fox Ridge Rd, Flinton, PA 16640
2beds
2,100sqft
Single Family Residence
Built in 2007
1.31 Acres Lot
$236,200 Zestimate®
$110/sqft
$1,027 Estimated rent
Home value
$236,200
Estimated sales range
Not available
$1,027/mo
Zestimate® history
Loading...
Owner options
Explore your selling options
What's special
First impressions mean a lot. Walk up on this expansive front porch and you will be impressed. If that isn't enough, the large open deck in the rear offers more private outside space for your family to relax and enjoy a view of the woods.
Inside, the kitchen / living room continues the spacious feeling with a cathedral ceiling and multiple windows that light up your life.
There are two bedrooms and a full bath to complete this one level home.
Travel to the basement for a large finished family room or guest room. Another full bathroom adds convenience for all. A laundry and utility room are located here. The basement can also be accessed from the walk out entrance.
A portion of the back yard off the deck is fenced in for the safety of children or pets.
Two sheds, one with a garage door, offer storage for your tools and toys.
Make this your weekend getaway or full time comfort zone.
Seller may need time to find suitable housing.
Zillow last checked: 8 hours ago
Listing updated: November 18, 2025 at 11:56am
Listed by:
Betty Barnhart 814-207-3752,
Perry Wellington Realty LLC - Flinton
Bought with:
Re/max Results Realty Group
Source: AHAR,MLS#: 77561
Facts & features
Interior
Bedrooms & bathrooms
- Bedrooms: 2
- Bathrooms: 2
- Full bathrooms: 2
Bedroom 1
- Level: Main
Bedroom 2
- Level: Main
Bathroom 1
- Description: Full Bathroom
- Level: Main
Bathroom 2
- Level: Basement
Family room
- Level: Basement
Kitchen
- Description: Eat In Kitchen
- Level: Main
Laundry
- Level: Basement
Living room
- Description: Cathedral Ceiling
- Level: Main
Heating
- Propane, Forced Air, Heat Pump
Cooling
- Heat Pump
Appliances
- Included: Dishwasher, Range, Microwave, Refrigerator
Features
- Ceiling Fan(s), Eat-in Kitchen
- Flooring: Carpet, Laminate, Linoleum
- Windows: Insulated Windows
- Basement: Full,Partially Finished,Sump Pump
- Has fireplace: Yes
- Fireplace features: None
Interior area
- Total structure area: 2,100
- Total interior livable area: 2,100 sqft
- Finished area above ground: 1,050
- Finished area below ground: 1,050
Property
Parking
- Parking features: Driveway, Off Street
Features
- Levels: One
- Patio & porch: Covered, Deck, Porch
- Exterior features: Fire Pit
- Pool features: None
- Fencing: Back Yard
Lot
- Size: 1.31 Acres
- Features: Wooded, Year Round Access
Details
- Additional structures: Shed(s)
- Parcel number: 12021. 314.000 / 315
- Zoning: Residential
- Special conditions: Standard
- Other equipment: Fuel Tank(s)
Construction
Type & style
- Home type: SingleFamily
- Architectural style: Ranch
- Property subtype: Single Family Residence
Materials
- Vinyl Siding
- Foundation: Block
- Roof: Shingle
Condition
- Year built: 2007
Utilities & green energy
- Sewer: Public Sewer
- Water: Public
- Utilities for property: Cable Available, Electricity Connected, Sewer Connected
Community & neighborhood
Location
- Region: Flinton
- Subdivision: Glendale Yearound
HOA & financial
HOA
- Has HOA: Yes
- HOA fee: $938 annually
- Amenities included: Security, Tennis Court(s)
Other
Other facts
- Listing terms: Cash,Conventional,FHA,Rural Housing,VA Loan
Price history
| Date | Event | Price |
|---|---|---|
| 9/25/2025 | Sold | $230,000+2.7%$110/sqft |
Source: | ||
| 7/2/2025 | Price change | $223,900-1.4%$107/sqft |
Source: | ||
| 6/7/2025 | Listed for sale | $227,000+22.7%$108/sqft |
Source: | ||
| 7/22/2022 | Sold | $185,000-2.6%$88/sqft |
Source: | ||
| 6/10/2022 | Pending sale | $190,000$90/sqft |
Source: | ||
Public tax history
Tax history is unavailable.
Neighborhood: 16640
Nearby schools
GreatSchools rating
- 7/10Cambria Heights El SchoolGrades: PK-5Distance: 9.4 mi
- 8/10Cambria Heights Middle SchoolGrades: 6-8Distance: 5.5 mi
- 6/10Cambria Heights Senior High SchoolGrades: 9-12Distance: 5.4 mi
Get pre-qualified for a loan
At Zillow Home Loans, we can pre-qualify you in as little as 5 minutes with no impact to your credit score.An equal housing lender. NMLS #10287.

