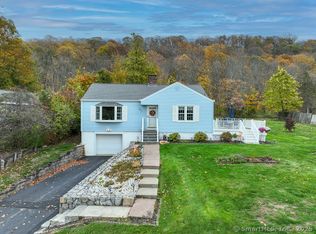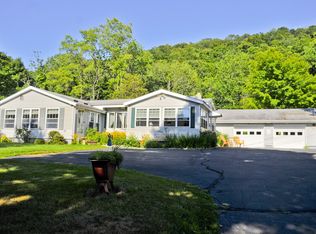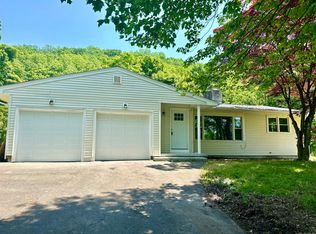Sold for $400,000
$400,000
251 Forest Road, North Branford, CT 06472
3beds
1,331sqft
Single Family Residence
Built in 1947
0.41 Acres Lot
$411,000 Zestimate®
$301/sqft
$2,646 Estimated rent
Home value
$411,000
$366,000 - $460,000
$2,646/mo
Zestimate® history
Loading...
Owner options
Explore your selling options
What's special
Wonderful updated Cape Cod home located in the Northford section of North Branford. Set back from the road, this adorable, 1,300+ sq ft home has 3 bedrooms (one on the main floor) a fully brand new kitchen & updated baths, and over looks North Branford's recreational area... just steps from the new police station. Nicely sized living room with bay window. The new kitchen with center island is open to the updated dining room, and a huge multi-level deck makes this home perfect for entertaining. Central air-conditioning. Full unfinished basement. The backyard is level & private, and borders on Water Co. property. Freshly painted throughout... This home is ready to have you move in and make some great memories.
Zillow last checked: 8 hours ago
Listing updated: July 09, 2025 at 10:59am
Listed by:
Alison S. Gould 203-605-9509,
Gould Group LLC 203-605-9509
Bought with:
Patrick Veale, RES.0824174
RE/MAX RISE
Source: Smart MLS,MLS#: 24098406
Facts & features
Interior
Bedrooms & bathrooms
- Bedrooms: 3
- Bathrooms: 2
- Full bathrooms: 1
- 1/2 bathrooms: 1
Primary bedroom
- Level: Upper
- Area: 228 Square Feet
- Dimensions: 12 x 19
Bedroom
- Level: Main
- Area: 130 Square Feet
- Dimensions: 10 x 13
Bedroom
- Level: Upper
- Area: 252 Square Feet
- Dimensions: 12 x 21
Dining room
- Features: Engineered Wood Floor
- Level: Main
- Area: 132 Square Feet
- Dimensions: 11 x 12
Kitchen
- Level: Main
- Area: 156 Square Feet
- Dimensions: 12 x 13
Living room
- Features: Engineered Wood Floor
- Level: Main
- Area: 208 Square Feet
- Dimensions: 13 x 16
Heating
- Forced Air, Oil
Cooling
- Central Air
Appliances
- Included: Oven/Range, Range Hood, Refrigerator, Dishwasher, Washer, Dryer, Water Heater
- Laundry: Main Level
Features
- Wired for Data
- Basement: Full
- Attic: Crawl Space,Access Via Hatch
- Has fireplace: No
Interior area
- Total structure area: 1,331
- Total interior livable area: 1,331 sqft
- Finished area above ground: 1,331
Property
Parking
- Parking features: None
Features
- Patio & porch: Deck
- Has private pool: Yes
- Pool features: Above Ground
Lot
- Size: 0.41 Acres
- Features: Few Trees, Rolling Slope
Details
- Parcel number: 1273567
- Zoning: R40
Construction
Type & style
- Home type: SingleFamily
- Architectural style: Cape Cod
- Property subtype: Single Family Residence
Materials
- Vinyl Siding
- Foundation: Concrete Perimeter
- Roof: Asphalt
Condition
- New construction: No
- Year built: 1947
Utilities & green energy
- Sewer: Septic Tank
- Water: Well
Community & neighborhood
Community
- Community features: Park, Public Rec Facilities, Shopping/Mall
Location
- Region: Northford
Price history
| Date | Event | Price |
|---|---|---|
| 7/9/2025 | Sold | $400,000-2.4%$301/sqft |
Source: | ||
| 7/9/2025 | Pending sale | $410,000$308/sqft |
Source: | ||
| 5/31/2025 | Listed for sale | $410,000+115.8%$308/sqft |
Source: | ||
| 10/26/2017 | Sold | $190,000+1.6%$143/sqft |
Source: | ||
| 9/18/2017 | Listed for sale | $187,000+16.9%$140/sqft |
Source: REMAX Alliance #170016024 Report a problem | ||
Public tax history
| Year | Property taxes | Tax assessment |
|---|---|---|
| 2025 | $4,934 +8.2% | $178,700 +40.8% |
| 2024 | $4,560 +4.1% | $126,900 |
| 2023 | $4,381 +3.9% | $126,900 |
Find assessor info on the county website
Neighborhood: 06472
Nearby schools
GreatSchools rating
- NAJerome Harrison SchoolGrades: PK-2Distance: 1.7 mi
- 4/10North Branford Intermediate SchoolGrades: 6-8Distance: 1.2 mi
- 7/10North Branford High SchoolGrades: 9-12Distance: 1.1 mi
Schools provided by the listing agent
- Elementary: Jerome Harrison
- High: North Branford
Source: Smart MLS. This data may not be complete. We recommend contacting the local school district to confirm school assignments for this home.
Get pre-qualified for a loan
At Zillow Home Loans, we can pre-qualify you in as little as 5 minutes with no impact to your credit score.An equal housing lender. NMLS #10287.
Sell with ease on Zillow
Get a Zillow Showcase℠ listing at no additional cost and you could sell for —faster.
$411,000
2% more+$8,220
With Zillow Showcase(estimated)$419,220


