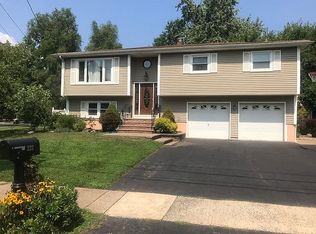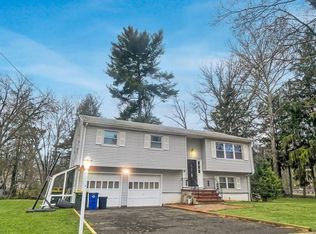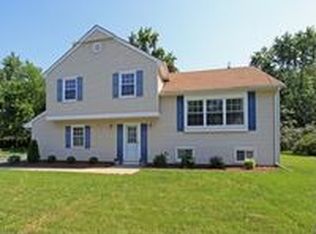Sold for $630,000
$630,000
251 Foothill Rd, Bridgewater, NJ 08807
4beds
1,813sqft
Single Family Residence
Built in 1965
0.25 Acres Lot
$672,900 Zestimate®
$347/sqft
$4,162 Estimated rent
Home value
$672,900
$612,000 - $733,000
$4,162/mo
Zestimate® history
Loading...
Owner options
Explore your selling options
What's special
Welcome Home! This 4 Bed 3 Bath Bilevel situated on a preserved acreage corner lot in desirable Bridgewater offers peace and privacy. Meticulously maintained inside and out, just pack your bags and move right in!! The foyer entry welcomes you in to find gleaming hardwood floors and decorative moldings throughout. Spacious light & bright Living Rm flows seamlessly to the formal dining Rm, creating a perfect space for entertaining guests. Beautiful Eat in Kitchen offers SS appliances, granite counters, delightful breakfast bar, ceramic tile flooring & backsplash, & a plethora of cabinetry. Down the hall, the main full bath with tub shower + 3 generous Bedrooms inc the Master Suite. Master Bedroom boasts its own private ensuite bath with tub shower. Make your way to the lower level to find a Completely Remodeled sleek full bath w/stall shower & large Family Rm with chevron tiled flooring, decorative molding and sliding glass doors leading to the rear patio. A sizable Bedroom completes this lower level. Relax Outdoors in the plush yard complete with paver patio. Attached 2 Car Garage and Paved Double Wide Driveway offers ample parking space. This home also features BRAND NEW CAC & Heating, 50 gal HWH, & Furnace. WOW! Close to shopping (Costco, Home Depot, Nordstrom, Target, Saks-Off Fifth, etc.), dining, & parks, + public transportation & major roads for easy commuting. Don't wait, this one will not last! Come and see TODAY!!
Zillow last checked: 8 hours ago
Listing updated: September 06, 2024 at 09:58am
Listed by:
ROBERT DEKANSKI,
RE/MAX 1st ADVANTAGE 732-827-5344,
RYAN T. DESTLER,
RE/MAX 1st ADVANTAGE
Source: All Jersey MLS,MLS#: 2413786R
Facts & features
Interior
Bedrooms & bathrooms
- Bedrooms: 4
- Bathrooms: 3
- Full bathrooms: 3
Primary bedroom
- Features: Full Bath
- Area: 167.44
- Dimensions: 14.25 x 11.75
Bedroom 2
- Area: 105.83
- Dimensions: 10.58 x 10
Bedroom 3
- Area: 105.83
- Dimensions: 10 x 10.58
Bedroom 4
- Area: 129.31
- Dimensions: 11.67 x 11.08
Bathroom
- Features: Tub Shower, Stall Shower
Dining room
- Features: Formal Dining Room
- Area: 120.16
- Dimensions: 11.92 x 10.08
Kitchen
- Features: Granite/Corian Countertops, Breakfast Bar, Eat-in Kitchen
- Area: 141.76
- Dimensions: 12.42 x 11.42
Living room
- Area: 196.88
- Dimensions: 13.5 x 14.58
Basement
- Area: 0
Heating
- Forced Air
Cooling
- Central Air, Ceiling Fan(s)
Appliances
- Included: Dishwasher, Gas Range/Oven, Microwave, Refrigerator, Gas Water Heater
Features
- High Ceilings, 1 Bedroom, Bath Full, Family Room, Utility Room, 3 Bedrooms, Kitchen, Living Room, Bath Main, Bath Other, Dining Room, None
- Flooring: Carpet, Ceramic Tile, Wood
- Has basement: No
- Has fireplace: No
Interior area
- Total structure area: 1,813
- Total interior livable area: 1,813 sqft
Property
Parking
- Total spaces: 2
- Parking features: 2 Car Width, Paver Blocks, Garage, Attached
- Attached garage spaces: 2
- Has uncovered spaces: Yes
Accessibility
- Accessibility features: Stall Shower
Features
- Levels: Two, Bi-Level
- Stories: 2
- Patio & porch: Patio
- Exterior features: Curbs, Patio, Yard
- Pool features: None
Lot
- Size: 0.25 Acres
- Dimensions: 111.00 x 0.00
- Features: Near Shopping, Corner Lot, Level, Near Public Transit
Details
- Parcel number: 0600232000000011
- Zoning: R10
Construction
Type & style
- Home type: SingleFamily
- Architectural style: Bi-Level
- Property subtype: Single Family Residence
Materials
- Roof: Asphalt
Condition
- Year built: 1965
Utilities & green energy
- Gas: Natural Gas
- Sewer: Public Sewer
- Water: Public
- Utilities for property: Electricity Connected, Natural Gas Connected
Community & neighborhood
Community
- Community features: Curbs
Location
- Region: Bridgewater
Other
Other facts
- Ownership: Fee Simple
Price history
| Date | Event | Price |
|---|---|---|
| 9/6/2024 | Sold | $630,000-3.1%$347/sqft |
Source: | ||
| 7/19/2024 | Contingent | $649,900$358/sqft |
Source: | ||
| 7/19/2024 | Pending sale | $649,900$358/sqft |
Source: | ||
| 6/26/2024 | Listed for sale | $649,900$358/sqft |
Source: | ||
Public tax history
| Year | Property taxes | Tax assessment |
|---|---|---|
| 2025 | $8,900 +29.7% | $462,600 +29.7% |
| 2024 | $6,863 +2.5% | $356,700 +7% |
| 2023 | $6,693 +4% | $333,500 +7.9% |
Find assessor info on the county website
Neighborhood: 08807
Nearby schools
GreatSchools rating
- 7/10Adamsville Elementary SchoolGrades: PK-4Distance: 0.7 mi
- 7/10Bridgewater-Raritan Middle SchoolGrades: 7-8Distance: 1.2 mi
- 7/10Bridgewater Raritan High SchoolGrades: 9-12Distance: 3.7 mi
Get a cash offer in 3 minutes
Find out how much your home could sell for in as little as 3 minutes with a no-obligation cash offer.
Estimated market value
$672,900


