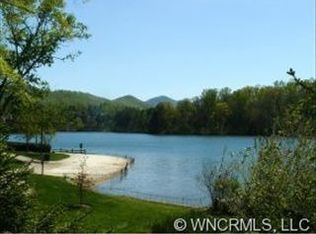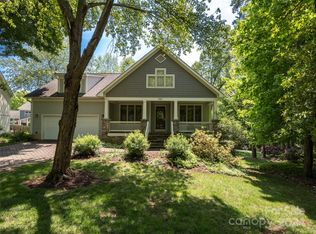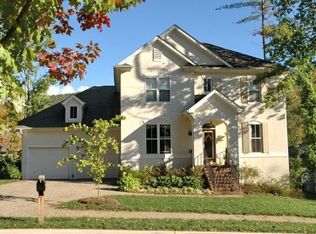Closed
$920,000
251 Fennel Dun Cir, Biltmore Lake, NC 28715
3beds
2,630sqft
Single Family Residence
Built in 2003
0.28 Acres Lot
$924,300 Zestimate®
$350/sqft
$2,540 Estimated rent
Home value
$924,300
$869,000 - $980,000
$2,540/mo
Zestimate® history
Loading...
Owner options
Explore your selling options
What's special
STUNNING FRENCH COUNTRY HOME IN GREAT BILTMORE LAKE LOCATION! THIS SPACIOUS AND COMFORTABLE HOUSE OFFERS ONE LEVEL LIVING, OPEN FLOOR PLAN, BEAUTIFUL HARDWOOD FLOORS, WELL APPOINTED KITCHEN AND BATHS, LARGE BEDROOMS WITH TONS OF NATURAL LIGHT, AND A BEAUTIFULLY DESIGNED AND BUILT ADDITION FEATURING A SWIM SPA AND WORKOUT/LOUNGING SPACE. YOU NEED TO SEE THIS HOME TO APPRECIATE ALL IT HAS TO OFFER! WALKING DISTANCE TO LAKE, TRAILS, PARKS, PLAYGROUNDS, TENNIS/PICKLEBALL, THE CLUBHOUSE, AND EVERYTHING ELSE BILTMORE LAKE HAS TO OFFER!
Zillow last checked: 8 hours ago
Listing updated: April 13, 2023 at 09:17am
Listing Provided by:
Jamie Turner jturner@beverly-hanks.com,
Allen Tate/Beverly-Hanks Asheville-Biltmore Park
Bought with:
Jamie Turner
Allen Tate/Beverly-Hanks Asheville-Biltmore Park
Source: Canopy MLS as distributed by MLS GRID,MLS#: 4000929
Facts & features
Interior
Bedrooms & bathrooms
- Bedrooms: 3
- Bathrooms: 2
- Full bathrooms: 2
- Main level bedrooms: 3
Primary bedroom
- Level: Main
Primary bedroom
- Level: Main
Bedroom s
- Level: Main
Bedroom s
- Level: Main
Bathroom full
- Level: Main
Bathroom full
- Level: Main
Breakfast
- Level: Main
Breakfast
- Level: Main
Exercise room
- Level: Main
Exercise room
- Level: Main
Family room
- Level: Main
Family room
- Level: Main
Laundry
- Level: Main
Laundry
- Level: Main
Heating
- Natural Gas
Cooling
- Central Air
Appliances
- Included: Dishwasher, Dryer, Exhaust Fan, Gas Oven, Gas Range, Microwave, Refrigerator, Washer
- Laundry: Other
Features
- Breakfast Bar, Built-in Features, Open Floorplan, Pantry
- Flooring: Carpet, Tile, Wood
- Has basement: No
- Fireplace features: Family Room, Gas Unvented
Interior area
- Total structure area: 2,630
- Total interior livable area: 2,630 sqft
- Finished area above ground: 2,630
- Finished area below ground: 0
Property
Parking
- Parking features: Attached Garage, Garage on Main Level
- Has attached garage: Yes
Features
- Levels: One
- Stories: 1
- Waterfront features: Beach - Public, Pier - Community
Lot
- Size: 0.28 Acres
Details
- Parcel number: 961659152200000
- Zoning: R-1
- Special conditions: Standard
Construction
Type & style
- Home type: SingleFamily
- Architectural style: Cottage
- Property subtype: Single Family Residence
Materials
- Stucco
- Foundation: Crawl Space
Condition
- New construction: No
- Year built: 2003
Utilities & green energy
- Sewer: Public Sewer
- Water: Public
Community & neighborhood
Community
- Community features: Clubhouse, Lake Access, Picnic Area, Playground, Recreation Area, Sidewalks, Sport Court, Street Lights, Tennis Court(s), Walking Trails, Other
Location
- Region: Biltmore Lake
- Subdivision: Biltmore Lake
HOA & financial
HOA
- Has HOA: Yes
- HOA fee: $500 quarterly
Other
Other facts
- Listing terms: Cash,Conventional
- Road surface type: Asphalt, Gravel
Price history
| Date | Event | Price |
|---|---|---|
| 4/12/2023 | Sold | $920,000-3.2%$350/sqft |
Source: | ||
| 2/20/2023 | Pending sale | $950,000$361/sqft |
Source: | ||
| 2/10/2023 | Listed for sale | $950,000+192.3%$361/sqft |
Source: Beverly-Hanks & Associates, Inc. #4000929 | ||
| 5/31/2018 | Listing removed | $2,600$1/sqft |
Source: Zillow Rental Network | ||
| 5/10/2018 | Listed for rent | $2,600-7.1%$1/sqft |
Source: Zillow Rental Network | ||
Public tax history
| Year | Property taxes | Tax assessment |
|---|---|---|
| 2024 | $3,443 +3.2% | $540,000 |
| 2023 | $3,337 +4.2% | $540,000 |
| 2022 | $3,202 | $540,000 |
Find assessor info on the county website
Neighborhood: 28715
Nearby schools
GreatSchools rating
- 4/10Enka IntermediateGrades: 5-6Distance: 0.8 mi
- 6/10Enka MiddleGrades: 7-8Distance: 1.5 mi
- 6/10Enka HighGrades: 9-12Distance: 1.1 mi
Schools provided by the listing agent
- Elementary: Hominy Valley/Enka
- Middle: Enka
- High: Enka
Source: Canopy MLS as distributed by MLS GRID. This data may not be complete. We recommend contacting the local school district to confirm school assignments for this home.
Get a cash offer in 3 minutes
Find out how much your home could sell for in as little as 3 minutes with a no-obligation cash offer.
Estimated market value
$924,300
Get a cash offer in 3 minutes
Find out how much your home could sell for in as little as 3 minutes with a no-obligation cash offer.
Estimated market value
$924,300


