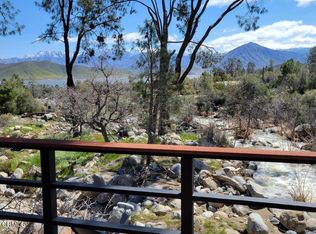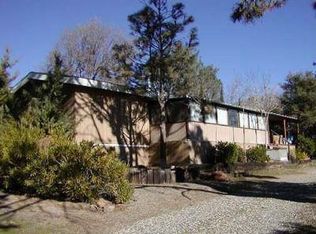Immaculate 3 Bedroom 2 Bath Split-wing floor plan with many upgrades. This open concept floor plan is light & bright with its vaulted ceilings, skylight and fresh paint. New vinyl wood floor throughout the entire home makes cleaning a snap. The walk-thru kitchen leads to the laundry room with a door leading to Deck #2. Seller has installed several new light fixtures & ceiling fans and a new garage door & opener. The Master Bedroom is spacious with a large Master Bath complete with a soaking tub, shower and double sink vanity. Both guest Bedrooms and Bathroom are at the opposite end of the home. This home has TWO decks. Deck #1 is located at the front of the house and is covered with a nice sitting area. Deck #2 is located at the back of the house with a beautiful lake view and is partially screened in with a BBQ hookup that is permanently plumbed from the propane tank. The other half is uncovered and perfect for star gazing! Then there is the "TAVERN" as the owners fondly refer to it. The Tavern has a sitting area, kitchenette w/sink, a mini refrigerator, 3/4 Bathroom, Bedroom, a loft and is very cozy. Lots of Privacy, Views, room for a Horse, RV and borders Tillie Creek!
This property is off market, which means it's not currently listed for sale or rent on Zillow. This may be different from what's available on other websites or public sources.

