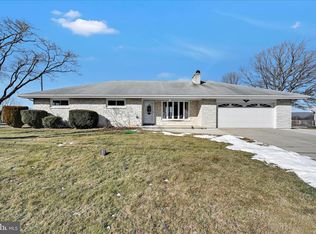Sold for $400,000
$400,000
251 Eisenhower Rd, Palmyra, PA 17078
3beds
1,977sqft
Single Family Residence
Built in 1965
0.46 Acres Lot
$409,300 Zestimate®
$202/sqft
$2,116 Estimated rent
Home value
$409,300
$360,000 - $467,000
$2,116/mo
Zestimate® history
Loading...
Owner options
Explore your selling options
What's special
Custom Built Ranch Home that has been beautifully maintained. As you enter, the foyer has slate floors and a sizable coat closet. Friends and family will enjoy the spacious and open plan of the living room and dining area- perfect for entertaining. It opens into a sunroom area where the wall of windows allows an abundance of natural light- a great spot to relax or read a good book. The eat-in kitchen has loads of counter space for food preparation and upgrades which include quartz countertops, stainless steel appliances and cabinetry with pull out drawers. Retire to the large primary bedroom which can accommodate a king size bed and plenty of closet space to please any shopper . The ensuite boasts a walk-in shower. Two additional bedrooms and another full bath with a tub shower round out this level. Enjoy watching the big game in the lower level recreation room or sit by the cozy gas fireplace. There is a third full bath on this level and a kitchenette. The unfinished space could be used as an exercise area or store seasonal items and holiday decor. The attached two car garage will save you from scraping ice or snow from your vehicle. The concrete driveway has additional parking for two cars. Enjoy outdoor living? This is the house for you! The views from the screened- in porch and the deck of the valley and the mountains are spectacular. A great space to entertain and host a barbecue. The .46 acre lot with mature landscaping provides privacy with a country feel, but is close to in-town shops and restaurants. Located in the desirable Palmyra School District, schedule your showing today!
Zillow last checked: 8 hours ago
Listing updated: May 16, 2025 at 05:09pm
Listed by:
Sally Copeland 717-579-8528,
Coldwell Banker Realty
Bought with:
Ronald Henry, RS274736
Coldwell Banker Realty
Source: Bright MLS,MLS#: PALN2018664
Facts & features
Interior
Bedrooms & bathrooms
- Bedrooms: 3
- Bathrooms: 3
- Full bathrooms: 3
- Main level bathrooms: 2
- Main level bedrooms: 3
Primary bedroom
- Features: Ceiling Fan(s), Flooring - Carpet
- Level: Main
- Area: 180 Square Feet
- Dimensions: 15 x 12
Bedroom 2
- Features: Flooring - Carpet
- Level: Main
- Area: 150 Square Feet
- Dimensions: 15 x 10
Bedroom 3
- Features: Flooring - Carpet
- Level: Main
- Area: 143 Square Feet
- Dimensions: 13 x 11
Primary bathroom
- Level: Main
- Area: 35 Square Feet
- Dimensions: 5 x 7
Bathroom 2
- Level: Main
- Area: 35 Square Feet
- Dimensions: 5 x 7
Kitchen
- Features: Flooring - Laminated, Countertop(s) - Quartz
- Level: Main
- Area: 324 Square Feet
- Dimensions: 27 x 12
Living room
- Features: Flooring - Carpet
- Level: Main
- Area: 403 Square Feet
- Dimensions: 31 x 13
Recreation room
- Features: Flooring - Carpet, Fireplace - Gas
- Level: Lower
- Area: 372 Square Feet
- Dimensions: 31 x 12
Other
- Features: Flooring - Carpet
- Level: Main
- Area: 112 Square Feet
- Dimensions: 16 x 7
Heating
- Hot Water, Oil
Cooling
- Central Air, Electric
Appliances
- Included: Water Heater
Features
- Basement: Full,Partially Finished
- Number of fireplaces: 2
Interior area
- Total structure area: 3,174
- Total interior livable area: 1,977 sqft
- Finished area above ground: 1,587
- Finished area below ground: 390
Property
Parking
- Total spaces: 2
- Parking features: Garage Faces Front, Attached
- Attached garage spaces: 2
Accessibility
- Accessibility features: None
Features
- Levels: One
- Stories: 1
- Pool features: None
- Has view: Yes
- View description: Mountain(s), Valley
Lot
- Size: 0.46 Acres
Details
- Additional structures: Above Grade, Below Grade
- Parcel number: 2822884043652220000
- Zoning: RESIDENTIAL
- Special conditions: Standard
Construction
Type & style
- Home type: SingleFamily
- Architectural style: Ranch/Rambler
- Property subtype: Single Family Residence
Materials
- Brick
- Foundation: Block
Condition
- New construction: No
- Year built: 1965
Utilities & green energy
- Sewer: On Site Septic
- Water: Well
Community & neighborhood
Location
- Region: Palmyra
- Subdivision: None Available
- Municipality: NORTH LONDONDERRY TWP
Other
Other facts
- Listing agreement: Exclusive Right To Sell
- Ownership: Fee Simple
Price history
| Date | Event | Price |
|---|---|---|
| 5/16/2025 | Sold | $400,000+0%$202/sqft |
Source: | ||
| 3/16/2025 | Pending sale | $399,900$202/sqft |
Source: | ||
| 3/14/2025 | Listed for sale | $399,900$202/sqft |
Source: | ||
Public tax history
| Year | Property taxes | Tax assessment |
|---|---|---|
| 2024 | $4,142 +2.1% | $171,500 |
| 2023 | $4,056 +3.9% | $171,500 |
| 2022 | $3,903 +8.6% | $171,500 |
Find assessor info on the county website
Neighborhood: 17078
Nearby schools
GreatSchools rating
- 7/10Northside El SchoolGrades: 1-5Distance: 1 mi
- 7/10Palmyra Area Middle SchoolGrades: 6-8Distance: 1.9 mi
- 9/10Palmyra Area Senior High SchoolGrades: 9-12Distance: 2.4 mi
Schools provided by the listing agent
- District: Palmyra Area
Source: Bright MLS. This data may not be complete. We recommend contacting the local school district to confirm school assignments for this home.
Get pre-qualified for a loan
At Zillow Home Loans, we can pre-qualify you in as little as 5 minutes with no impact to your credit score.An equal housing lender. NMLS #10287.
Sell with ease on Zillow
Get a Zillow Showcase℠ listing at no additional cost and you could sell for —faster.
$409,300
2% more+$8,186
With Zillow Showcase(estimated)$417,486
