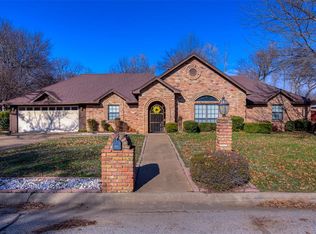Sold
Price Unknown
251 Edward St, Springtown, TX 76082
2beds
1,618sqft
Single Family Residence
Built in 1985
1.24 Acres Lot
$248,500 Zestimate®
$--/sqft
$1,927 Estimated rent
Home value
$248,500
$231,000 - $268,000
$1,927/mo
Zestimate® history
Loading...
Owner options
Explore your selling options
What's special
Experience the good life in this enchanting home nestled on 0.73 serene acres at the end of a **quiet cul-de-sac**, surrounded by majestic shade trees in the well-established Bonnie Brook Estates—where there’s **no HOA** to limit your lifestyle.
A stately leaded glass front door welcomes you into a spacious foyer, setting the tone for the warmth and comfort that flows throughout. The expansive living room boasts a classic brick wood-burning fireplace—perfect for cozy evenings and relaxed gatherings.
The delightfully updated kitchen is a chef’s dream, featuring an abundance of counter and custom cabinet space, a generous walk-in pantry, and sun-drenched windows that fill the space with natural light.
This thoughtfully designed home offers **dual master suites**—one on each side of the home—each complete with large walk-in closets, creating an ideal layout for multigenerational living or guests.
Enjoy peace of mind with **recent window replacements (2022)** and **brand-new laminate flooring throughout (2025)**, blending modern comfort with timeless charm.
Zillow last checked: 8 hours ago
Listing updated: October 02, 2025 at 08:48am
Listed by:
Lily Moore 0613822 817-344-7034,
Lily Moore Realty 817-344-7034,
Maria Sahloul 0783501 817-658-4363,
Lily Moore Realty
Bought with:
Anna Oakley
Trinity Group Realty
Source: NTREIS,MLS#: 20957792
Facts & features
Interior
Bedrooms & bathrooms
- Bedrooms: 2
- Bathrooms: 2
- Full bathrooms: 2
Primary bedroom
- Features: Dual Sinks, En Suite Bathroom, Walk-In Closet(s)
- Level: First
- Dimensions: 19 x 13
Bedroom
- Features: En Suite Bathroom, Walk-In Closet(s)
- Level: First
- Dimensions: 15 x 14
Dining room
- Level: First
- Dimensions: 13 x 12
Kitchen
- Features: Breakfast Bar, Eat-in Kitchen
- Level: First
- Dimensions: 16 x 13
Living room
- Features: Fireplace
- Level: First
- Dimensions: 23 x 20
Office
- Level: First
- Dimensions: 13 x 9
Heating
- Central, Electric, Natural Gas
Cooling
- Central Air, Electric
Appliances
- Included: Dishwasher, Disposal
- Laundry: Washer Hookup, Electric Dryer Hookup, Laundry in Utility Room
Features
- Chandelier, Cathedral Ceiling(s), Decorative/Designer Lighting Fixtures, Double Vanity, Multiple Master Suites, Cable TV, Vaulted Ceiling(s), Walk-In Closet(s)
- Flooring: Laminate, Linoleum
- Windows: Window Coverings
- Has basement: No
- Number of fireplaces: 1
- Fireplace features: Wood Burning
Interior area
- Total interior livable area: 1,618 sqft
Property
Parking
- Total spaces: 2
- Parking features: Door-Single, Garage, Garage Door Opener, Garage Faces Side
- Attached garage spaces: 2
Features
- Levels: One
- Stories: 1
- Patio & porch: Rear Porch, Covered, Patio
- Pool features: None
Lot
- Size: 1.24 Acres
- Features: Acreage, Back Yard, Cul-De-Sac, Interior Lot, Lawn, Subdivision, Few Trees
Details
- Parcel number: R000001937
Construction
Type & style
- Home type: SingleFamily
- Architectural style: Ranch,Traditional,Detached
- Property subtype: Single Family Residence
Materials
- Brick
- Foundation: Slab
- Roof: Composition
Condition
- Year built: 1985
Utilities & green energy
- Sewer: Public Sewer
- Water: Public
- Utilities for property: Sewer Available, Water Available, Cable Available
Community & neighborhood
Location
- Region: Springtown
- Subdivision: Bonnie Belle II
Other
Other facts
- Listing terms: Cash,Conventional
Price history
| Date | Event | Price |
|---|---|---|
| 10/1/2025 | Sold | -- |
Source: NTREIS #20957792 Report a problem | ||
| 9/15/2025 | Pending sale | $280,000$173/sqft |
Source: NTREIS #20957792 Report a problem | ||
| 9/5/2025 | Contingent | $280,000$173/sqft |
Source: NTREIS #20957792 Report a problem | ||
| 8/30/2025 | Listed for sale | $280,000$173/sqft |
Source: NTREIS #20957792 Report a problem | ||
| 9/17/2015 | Sold | -- |
Source: Agent Provided Report a problem | ||
Public tax history
| Year | Property taxes | Tax assessment |
|---|---|---|
| 2025 | $6,498 -2% | $309,180 -4.1% |
| 2024 | $6,633 +2.5% | $322,490 |
| 2023 | $6,474 +70.3% | $322,490 +34.9% |
Find assessor info on the county website
Neighborhood: 76082
Nearby schools
GreatSchools rating
- 7/10Springtown Elementary SchoolGrades: PK-4Distance: 0.7 mi
- 4/10Springtown Middle SchoolGrades: 7-8Distance: 1.7 mi
- 5/10Springtown High SchoolGrades: 9-12Distance: 1.2 mi
Schools provided by the listing agent
- Elementary: Springtown
- Middle: Springtown
- High: Springtown
- District: Springtown ISD
Source: NTREIS. This data may not be complete. We recommend contacting the local school district to confirm school assignments for this home.
Get a cash offer in 3 minutes
Find out how much your home could sell for in as little as 3 minutes with a no-obligation cash offer.
Estimated market value$248,500
Get a cash offer in 3 minutes
Find out how much your home could sell for in as little as 3 minutes with a no-obligation cash offer.
Estimated market value
$248,500
