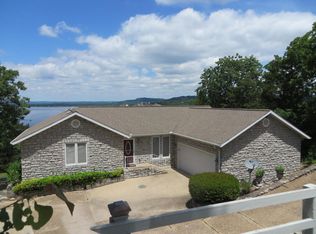Expansive Panoramic Views Of Table Rock Lake! Nearly 1.4 Acres of Paradise with 30 x 40 metal building with concrete floor, electric, and sliding side doors. Tall Vaulted Great Room Ceiling with Fireplace. Awesome views from Master Suite, Great Room, Dining Area, Kitchen and Huge Deck with Covered Portion. This home is made for entertaining with its open floor plan. Granite kitchen counter tops, stainless appliances, 2-sided fireplace. Master bath with walk-in shower and large jetted tub. Huge master suite closet. Lower walk-out basement features huge family room with wet bar, 2 bedrooms, and a full bath. Enjoy the awesome hot tub on the lower back deck. There's even a custom fenced in area with custom dog house. 1-Year HSA Home Warranty Included! Enjoy Oakmont Amenities too!
This property is off market, which means it's not currently listed for sale or rent on Zillow. This may be different from what's available on other websites or public sources.

