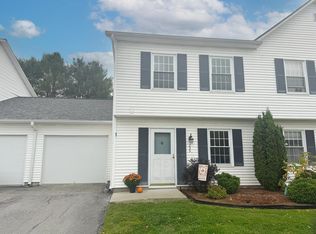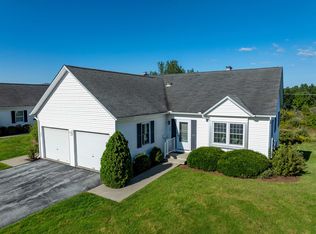Closed
Listed by:
Julie Lamoreaux,
Coldwell Banker Hickok and Boardman Off:802-863-1500
Bought with: Catamount Realty Group
$381,000
251 Eastview Circle, Williston, VT 05495
2beds
1,271sqft
Condominium, Townhouse
Built in 1988
-- sqft lot
$372,500 Zestimate®
$300/sqft
$2,560 Estimated rent
Home value
$372,500
$354,000 - $395,000
$2,560/mo
Zestimate® history
Loading...
Owner options
Explore your selling options
What's special
Welcome to the best unit in Mountain View Estates, boasting privacy, grassy knolls, and tree-lined vistas. Two spacious bedrooms and 1.5 baths. Functional kitchen with updated appliances overlooks the living and dining rooms featuring a roaring gas fireplace and slider to magnificent deck. Bonus room on the first floor for that extra square footage you need. Attached garage for convenience and ease of living. Second floor features a full bathroom and laundry. Spacious bedrooms with the primary boasting 2 closets and sink. Mini-splits have been added for comfort, and there's a brand new slider to the peaceful deck. This special location is a rare find, overlooking the common land and surrounded by sounds of nature while being convenient to all that Williston has to offer.
Zillow last checked: 8 hours ago
Listing updated: August 09, 2024 at 01:40pm
Listed by:
Julie Lamoreaux,
Coldwell Banker Hickok and Boardman Off:802-863-1500
Bought with:
Mark Montross
Catamount Realty Group
Source: PrimeMLS,MLS#: 4998941
Facts & features
Interior
Bedrooms & bathrooms
- Bedrooms: 2
- Bathrooms: 2
- Full bathrooms: 1
- 1/2 bathrooms: 1
Heating
- Natural Gas, Baseboard, Electric, Vented Gas Heater, Mini Split
Cooling
- Mini Split
Appliances
- Included: Dishwasher, Microwave, Electric Range, Refrigerator
Features
- Flooring: Laminate
- Has basement: No
- Has fireplace: Yes
- Fireplace features: Gas
Interior area
- Total structure area: 1,271
- Total interior livable area: 1,271 sqft
- Finished area above ground: 1,271
- Finished area below ground: 0
Property
Parking
- Total spaces: 1
- Parking features: Paved, Off Street
- Garage spaces: 1
Accessibility
- Accessibility features: 1st Floor 1/2 Bathroom
Features
- Levels: Two
- Stories: 2
- Exterior features: Deck, Garden, Natural Shade
Lot
- Features: Condo Development, Country Setting
Details
- Parcel number: 75924113332
- Zoning description: Res
Construction
Type & style
- Home type: Townhouse
- Property subtype: Condominium, Townhouse
Materials
- Wood Frame
- Foundation: Concrete Slab
- Roof: Asphalt Shingle
Condition
- New construction: No
- Year built: 1988
Utilities & green energy
- Electric: Circuit Breakers
- Sewer: Public Sewer
- Utilities for property: Cable
Community & neighborhood
Location
- Region: Williston
HOA & financial
Other financial information
- Additional fee information: Fee: $330
Other
Other facts
- Road surface type: Paved
Price history
| Date | Event | Price |
|---|---|---|
| 8/9/2024 | Sold | $381,000+2.3%$300/sqft |
Source: | ||
| 6/24/2024 | Contingent | $372,500$293/sqft |
Source: | ||
| 6/21/2024 | Listed for sale | $372,500$293/sqft |
Source: | ||
| 6/11/2024 | Contingent | $372,500$293/sqft |
Source: | ||
| 6/5/2024 | Listed for sale | $372,500+40.6%$293/sqft |
Source: | ||
Public tax history
| Year | Property taxes | Tax assessment |
|---|---|---|
| 2024 | -- | -- |
| 2023 | -- | -- |
| 2022 | -- | -- |
Find assessor info on the county website
Neighborhood: 05495
Nearby schools
GreatSchools rating
- 7/10Williston SchoolsGrades: PK-8Distance: 3.1 mi
- 10/10Champlain Valley Uhsd #15Grades: 9-12Distance: 9.3 mi
Schools provided by the listing agent
- Elementary: Allen Brook Elementary School
- Middle: Williston Central School
- High: Champlain Valley UHSD #15
- District: Williston School District
Source: PrimeMLS. This data may not be complete. We recommend contacting the local school district to confirm school assignments for this home.

Get pre-qualified for a loan
At Zillow Home Loans, we can pre-qualify you in as little as 5 minutes with no impact to your credit score.An equal housing lender. NMLS #10287.

