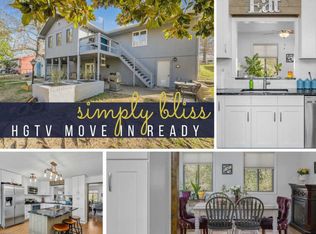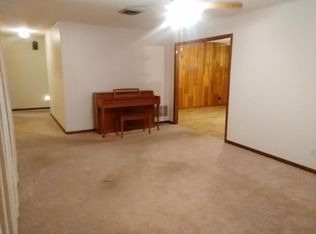Closed
Price Unknown
251 Eagle Rock Road, Branson, MO 65616
5beds
3,558sqft
Single Family Residence
Built in 1978
0.5 Acres Lot
$458,600 Zestimate®
$--/sqft
$3,330 Estimated rent
Home value
$458,600
$431,000 - $491,000
$3,330/mo
Zestimate® history
Loading...
Owner options
Explore your selling options
What's special
PRICE DROP of $15,000!! TONS of EXTRAS at this super convenient location on the north side of Branson!! Loads of updates and remodel in the last 5 years! Newer roof and HVAC, water heater, windows, doors, fixtures, flooring and trim! Two (yes 2!) complete kitchen makeovers; three jaw-dropping bathroom transformations, plus a MASSIVE laundry room! You gotta SEE this place! Not in city limits, NO HOA, squeaky clean and move in ready!! There's enough room to house the mother-in-law if you love her that much! Plenty of EXTRA parking next to the 26 ft. garage with a 50 AMP plug for a welder, camper or an RV! Storage shed in the fenced back yard, plus a great lower-level workshop area just off the HUGE screened patio!! This place has it!! Come and get it!!
Zillow last checked: 8 hours ago
Listing updated: August 02, 2024 at 02:58pm
Listed by:
Aaron M Schaffner 417-230-0576,
AMS Associates, LLC
Bought with:
Carmen & Scott McElwee, 2013043218
ReeceNichols - Branson
Source: SOMOMLS,MLS#: 60249421
Facts & features
Interior
Bedrooms & bathrooms
- Bedrooms: 5
- Bathrooms: 4
- Full bathrooms: 4
Heating
- Central, Electric
Cooling
- Central Air
Appliances
- Included: Dishwasher, Disposal, Dryer, Electric Water Heater, Free-Standing Electric Oven, Microwave, Refrigerator, Water Softener Owned
Features
- Flooring: Carpet, Laminate, Tile
- Windows: Double Pane Windows
- Basement: Finished,Walk-Out Access,Full
- Has fireplace: Yes
- Fireplace features: Basement, Living Room
Interior area
- Total structure area: 3,678
- Total interior livable area: 3,558 sqft
- Finished area above ground: 2,026
- Finished area below ground: 1,532
Property
Parking
- Total spaces: 2
- Parking features: Additional Parking, Oversized, Parking Pad, RV Access/Parking
- Attached garage spaces: 2
Features
- Levels: Two
- Stories: 2
- Patio & porch: Covered, Patio, Screened
- Fencing: Chain Link
Lot
- Size: 0.50 Acres
Details
- Additional structures: Shed(s)
- Parcel number: 089.030000000031.000
Construction
Type & style
- Home type: SingleFamily
- Architectural style: Raised Ranch
- Property subtype: Single Family Residence
Materials
- Brick, Vinyl Siding
- Foundation: Poured Concrete
- Roof: Shingle
Condition
- Year built: 1978
Utilities & green energy
- Sewer: Public Sewer
- Water: Public
Community & neighborhood
Location
- Region: Branson
- Subdivision: Rockwood Hills
Other
Other facts
- Listing terms: Cash,Conventional
Price history
| Date | Event | Price |
|---|---|---|
| 11/30/2023 | Sold | -- |
Source: | ||
| 11/6/2023 | Pending sale | $374,900$105/sqft |
Source: | ||
| 10/23/2023 | Price change | $374,900-3.8%$105/sqft |
Source: | ||
| 8/11/2023 | Listed for sale | $389,900+129.5%$110/sqft |
Source: | ||
| 9/11/2014 | Sold | -- |
Source: Agent Provided Report a problem | ||
Public tax history
| Year | Property taxes | Tax assessment |
|---|---|---|
| 2024 | $1,674 -0.1% | $32,260 |
| 2023 | $1,675 +3% | $32,260 |
| 2022 | $1,627 +0.5% | $32,260 |
Find assessor info on the county website
Neighborhood: 65616
Nearby schools
GreatSchools rating
- 6/10Branson Elementary WestGrades: 1-3Distance: 0.7 mi
- 3/10Branson Jr. High SchoolGrades: 7-8Distance: 1.7 mi
- 7/10Branson High SchoolGrades: 9-12Distance: 2.2 mi
Schools provided by the listing agent
- Elementary: Branson Cedar Ridge
- Middle: Branson
- High: Branson
Source: SOMOMLS. This data may not be complete. We recommend contacting the local school district to confirm school assignments for this home.

