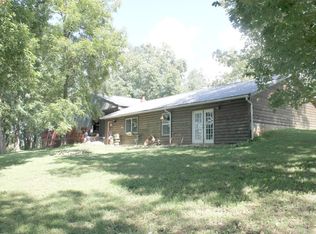Private Sanctuary offering a 3,700 sq. ft. Home, 72 Productive Acres & a view of 2 Large Stocked Ponds offering a Gorgeous view from the Home!. This property has it all starting with the large Beautiful Custom Built Home. This is a raised ranch home and the back lower level of the home is earth contact great for efficiency and safety. The exterior is all brick and stone except for siding on part of the 2 car garage. The lower level of the home offers master Bedroom, Bathroom, Office, Family room with Wet Bar and a 21'4''x 30'4'' Game Room you family will love, comes complete with ping pong table, air hockey table, fooseball table, pool table, tv area and just outside the door on the patio a hot tub. The upper level is beautiful and well designed. The 35x16 Living Room with a stone tile gas log fireplace and wood flooring offers an open concept to the dining and kitchen. The kitchen is a cooks dream with hickory cabinets, granite counter tops, double oven free standing stove with convection oven, dishwasher, microwave. refrigerator and a walk-in pantry. 2 more bedrooms with walk-in closets and a bath round out the home. Outside is simply amazing with an abundace of grass for livestock, 2 more additional stocked ponds, spring, wet weather creek and timber for the wildlife. This offers a fishing and hunting extravaganza not counting you are only 3 miles from Stockton lake boat access.
This property is off market, which means it's not currently listed for sale or rent on Zillow. This may be different from what's available on other websites or public sources.
