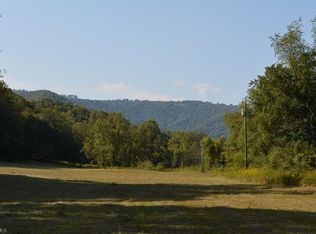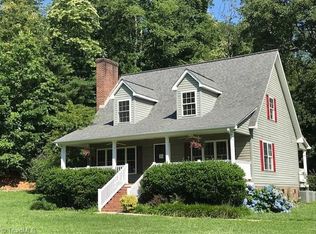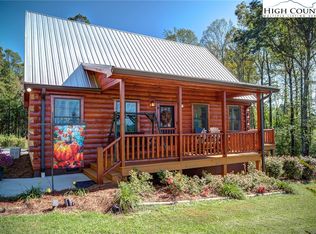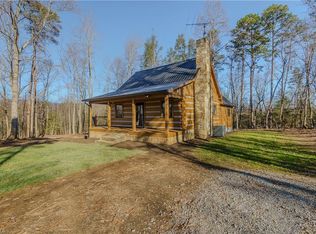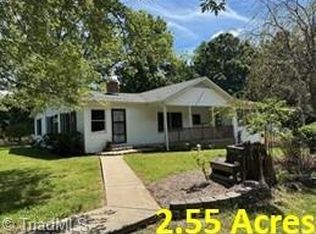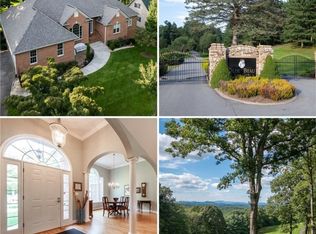Quiet, starlit nights settle gently over a charming craftsman-style home nestled on nearly five peaceful acres. The moment one steps through the open foyer, the house seems to open its arms—an airy living, dining, and kitchen area unfolding around a cozy fireplace that warms the space with a welcoming glow.
The kitchen, with its granite countertops, generous island, ample storage, and well-chosen appliances, feels ready for any culinary adventure. A bright dining nook offers the perfect spot for lingering over a casual breakfast, while the formal dining area provides space for gatherings—or could easily transform into a third bedroom if needed.
The split-bedroom layout creates a sense of quiet and privacy. The primary suite, comfortably sized to fit a king bed, leads to an ensuite featuring a spacious shower, linen storage, and a walk-in closet. A conveniently located laundry room connects to the attached two-car garage, enhancing the home’s thoughtful flow. Throughout, elegant mouldings add subtle character and craftsmanship.
Beyond the living spaces, the back porch beckons—an ideal place to unwind with a book, a beverage, or simply the sounds of night settling over the land. A small fenced area in the backyard offers a safe space for a furry companion, while the rest of the acreage stretches outward in peaceful seclusion.
Homes of this quality, paired with acreage, are rare treasures in the area. With Stone Mountain State Park just moments away for hiking, fishing, and sightseeing—and the town of Elkin nearby for shopping and trails—this property stands at the ideal crossroads of nature, quality and convenience.
A quiet sanctuary, ready for its next story to begin.
For sale
Price cut: $5K (12/9)
$494,000
251 Devotion Farm Way, Thurmond, NC 28683
2beds
1,833sqft
Est.:
Single Family Residence
Built in 2021
4.9 Acres Lot
$-- Zestimate®
$270/sqft
$-- HOA
What's special
Craftsman style homeCozy fireplaceLovely mouldingsSpacious showerPlenty of storageGranite countertopsFormal dining area
- 76 days |
- 302 |
- 16 |
Zillow last checked: 8 hours ago
Listing updated: December 09, 2025 at 01:05pm
Listed by:
Lesia Cockerham (336)372-4774,
Keller Williams Elite Blue Ridge
Source: High Country AOR,MLS#: 254137 Originating MLS: High Country Association of Realtors Inc.
Originating MLS: High Country Association of Realtors Inc.
Tour with a local agent
Facts & features
Interior
Bedrooms & bathrooms
- Bedrooms: 2
- Bathrooms: 2
- Full bathrooms: 2
Heating
- Electric, Fireplace(s), Heat Pump
Cooling
- Central Air
Appliances
- Included: Dishwasher, Electric Range, Electric Water Heater, Microwave, Refrigerator
- Laundry: Washer Hookup, Dryer Hookup, Main Level
Features
- Basement: Crawl Space
- Number of fireplaces: 1
- Fireplace features: One, Gas, Propane
Interior area
- Total structure area: 2,269
- Total interior livable area: 1,833 sqft
- Finished area above ground: 1,833
- Finished area below ground: 0
Property
Parking
- Total spaces: 2
- Parking features: Concrete, Driveway, Garage, Two Car Garage
- Garage spaces: 2
- Has uncovered spaces: Yes
Features
- Levels: One
- Stories: 1
- Patio & porch: Covered, Multiple
- Exterior features: Fence
- Fencing: Partial
- Has view: Yes
- View description: Pasture
Lot
- Size: 4.9 Acres
Details
- Parcel number: 493600017796
Construction
Type & style
- Home type: SingleFamily
- Architectural style: Craftsman
- Property subtype: Single Family Residence
Materials
- Brick, Vinyl Siding, Wood Frame
- Roof: Architectural,Shingle
Condition
- Year built: 2021
Utilities & green energy
- Sewer: Septic Permit 3 Bedroom
- Water: Private, Well
- Utilities for property: Cable Available, High Speed Internet Available
Community & HOA
Community
- Features: Long Term Rental Allowed, Short Term Rental Allowed
- Security: Closed Circuit Camera(s)
- Subdivision: None
HOA
- Has HOA: No
Location
- Region: Thurmond
Financial & listing details
- Price per square foot: $270/sqft
- Tax assessed value: $416,960
- Annual tax amount: $1,783
- Date on market: 3/13/2025
- Listing terms: Cash,FHA,New Loan,USDA Loan,VA Loan
- Road surface type: Gravel
Estimated market value
Not available
Estimated sales range
Not available
$1,645/mo
Price history
Price history
| Date | Event | Price |
|---|---|---|
| 12/9/2025 | Price change | $494,000-1%$270/sqft |
Source: | ||
| 10/27/2025 | Price change | $499,000-7.4%$272/sqft |
Source: | ||
| 9/25/2025 | Listed for sale | $539,000-1.8%$294/sqft |
Source: | ||
| 7/28/2025 | Listing removed | $549,000$300/sqft |
Source: | ||
| 7/10/2025 | Price change | $549,000-2%$300/sqft |
Source: | ||
Public tax history
Public tax history
| Year | Property taxes | Tax assessment |
|---|---|---|
| 2025 | $2,369 +32.9% | $416,960 +44.4% |
| 2024 | $1,783 | $288,780 |
| 2023 | $1,783 | $288,780 |
Find assessor info on the county website
BuyAbility℠ payment
Est. payment
$2,772/mo
Principal & interest
$2377
Property taxes
$222
Home insurance
$173
Climate risks
Neighborhood: 28683
Nearby schools
GreatSchools rating
- 6/10Mountain Park ElementaryGrades: PK-5Distance: 4.6 mi
- 6/10Central Middle SchoolGrades: 6-8Distance: 11.2 mi
- 8/10Surry Early CollegeGrades: 9-12Distance: 12.2 mi
Schools provided by the listing agent
- Elementary: Outside of Area
Source: High Country AOR. This data may not be complete. We recommend contacting the local school district to confirm school assignments for this home.
- Loading
- Loading
