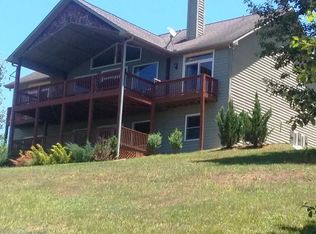Gorgeous planked Pine floors, stacked rock fireplace, cathedral ceiling, all on one level. Tile floors in kitchen, tiled bathrooms,separate laundry, mud room, small workshop. Lots of extra's. Excellent area of nice homes. Big views, paved roads, unfinished basement for more sq footage. Nicely landscaped with little yard maintenance. Gated community.
This property is off market, which means it's not currently listed for sale or rent on Zillow. This may be different from what's available on other websites or public sources.

