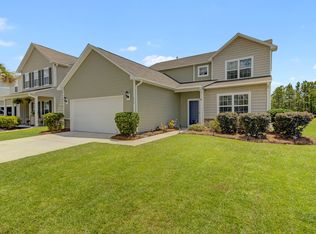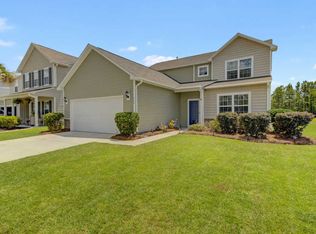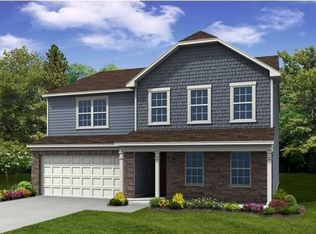Why wait for new construction? This home is better than new! No need to install window treatments, ceiling fans or landscaping, its already done for you! Just move in and enjoy! Walk-in closets in all bedrooms. Sunroom overlooking the water. Gorgeous wood floors. Gourmet kitchen with large island & pantry. Open living/dining area with space for large furniture. Guest suite with full bath on 1st Floor. King sized master suite. Loft/bonus space increases your living area! Front porch & rear patio, large yard. Wait, there's more - upgraded interior trim package with wainscotting & crown, all baths have been upgraded with granite counters & undermount sinks. Ceramic tile flooring in all baths & laundry room. Premium lot with no new construction nearby. 2019 HOA will be paid for you at closing!Charming Front Porch! Quick Curbing at front flower bed. Don't miss this one - it shines. Upgraded Trim Package with Wainscoting & Crown Molding. Granite Counters with Under-Mount Sinks in every Bathroom. Ceiling Fans & Blinds in place. Laundry Room located on 2nd Floor convenient to Bedrooms. Ceramic Tile Flooring in All Baths & Laundry Area. Well appointed house on a premium lot - this is a Gem! Buyer Bonus - 2019 HOA dues paid in full at closing on your behalf!
This property is off market, which means it's not currently listed for sale or rent on Zillow. This may be different from what's available on other websites or public sources.


