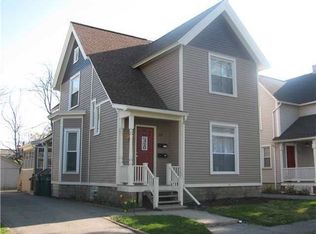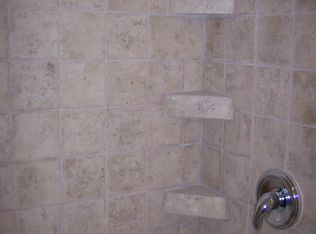Well kept Southwedge gem! Updated eat-in kitchen with all kitchen appliances included. Large walk in pantry. Large formal dining room - fits a 10' long table! Family room or 4th bedroom on the first floor. Plus a separate bonus office/study space. Both baths updated. Full unfinished walk up attic. First floor laundry. Hardwoods. Natural trim. All new thermopane windows. Vinyl sided. 9 year old tear off roof. 9 year old furnace and hot water heater. 3 year old driveway. Glass block windows. 1.5 car garage. Fenced backyard with private patio and Trex deck. 360 degree virtual tour available.
This property is off market, which means it's not currently listed for sale or rent on Zillow. This may be different from what's available on other websites or public sources.

