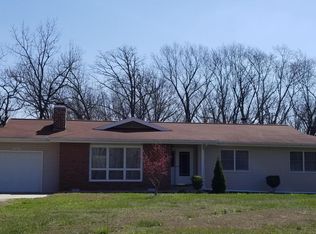Closed
Price Unknown
251 Craig Street, Reeds Spring, MO 65737
3beds
1,502sqft
Single Family Residence
Built in 2023
1.04 Acres Lot
$312,200 Zestimate®
$--/sqft
$2,020 Estimated rent
Home value
$312,200
$293,000 - $331,000
$2,020/mo
Zestimate® history
Loading...
Owner options
Explore your selling options
What's special
3 Bedroom 2 Bath Home has attached 2 car garage and a large back deck facing the trees on three lots totaling 1.04 acre., lots 1A, 2A & 3A. Far enough off Hwy 76 that you do not hear the traffic but close enough for quick and easy access to Branson, Reeds Spring, Kimberling City, Springfield. Super Walmart ony 3 miles. New home completed by profressionally supervised school students. See what great quality work our young apprentices have accomplished. Preapproved buyers only.
Zillow last checked: 8 hours ago
Listing updated: January 22, 2026 at 11:47am
Listed by:
Kathy J Clark 417-230-7253,
Table Rock Sunset Properties
Bought with:
Selenia Hulen-Ehrlich, 2018034926
Keller Williams Tri-Lakes
Source: SOMOMLS,MLS#: 60244850
Facts & features
Interior
Bedrooms & bathrooms
- Bedrooms: 3
- Bathrooms: 2
- Full bathrooms: 2
Primary bedroom
- Description: Master Closet 7 X 6
- Area: 214.13
- Dimensions: 16.1 x 13.3
Bedroom 2
- Area: 160.02
- Dimensions: 12.6 x 12.7
Bedroom 3
- Area: 114.33
- Dimensions: 11.1 x 10.3
Primary bathroom
- Area: 66.03
- Dimensions: 7.1 x 9.3
Bathroom full
- Area: 59.29
- Dimensions: 7.7 x 7.7
Deck
- Area: 178.64
- Dimensions: 15.4 x 11.6
Garage
- Description: Attached
- Area: 414.47
- Dimensions: 21.7 x 19.1
Other
- Description: Dining areal 10.9 X 10.4
- Area: 209.04
- Dimensions: 20.1 x 10.4
Living room
- Description: Cathedral Ceiling
- Area: 306
- Dimensions: 18 x 17
Other
- Description: Pantry or Additional Storage
- Area: 16.2
- Dimensions: 2.7 x 6
Porch
- Description: Front
- Area: 84.13
- Dimensions: 17.9 x 4.7
Utility room
- Area: 31.8
- Dimensions: 5.3 x 6
Heating
- Heat Pump, Electric
Cooling
- Heat Pump
Appliances
- Included: Dishwasher, Free-Standing Electric Oven, Electric Water Heater, Disposal
- Laundry: Main Level
Features
- Cathedral Ceiling(s), Internet - DSL, Laminate Counters
- Flooring: Carpet, Laminate
- Windows: Double Pane Windows
- Has basement: No
- Attic: Access Only:No Stairs
- Has fireplace: No
Interior area
- Total structure area: 1,502
- Total interior livable area: 1,502 sqft
- Finished area above ground: 1,502
- Finished area below ground: 0
Property
Parking
- Total spaces: 2
- Parking features: Driveway, Garage Faces Front, Garage Door Opener
- Attached garage spaces: 2
- Has uncovered spaces: Yes
Features
- Levels: One
- Stories: 1
- Patio & porch: Deck
- Exterior features: Rain Gutters
- Fencing: None
Lot
- Size: 1.04 Acres
- Dimensions: 302 x 156 x 316 x 133
- Features: Level, Wooded/Cleared Combo
Details
- Parcel number: 087.036002002029.009
Construction
Type & style
- Home type: SingleFamily
- Architectural style: Ranch
- Property subtype: Single Family Residence
Materials
- Stone, Vinyl Siding
- Foundation: Poured Concrete
- Roof: Composition
Condition
- New construction: Yes
- Year built: 2023
Utilities & green energy
- Sewer: Public Sewer
- Water: Public
Community & neighborhood
Security
- Security features: Smoke Detector(s)
Location
- Region: Reeds Spring
- Subdivision: Marchrisann Place
Other
Other facts
- Listing terms: Cash,VA Loan,USDA/RD,FHA,Conventional
- Road surface type: Asphalt, Concrete
Price history
| Date | Event | Price |
|---|---|---|
| 7/20/2023 | Sold | -- |
Source: | ||
| 7/9/2023 | Pending sale | $297,700$198/sqft |
Source: | ||
| 6/14/2023 | Listed for sale | $297,700$198/sqft |
Source: | ||
Public tax history
| Year | Property taxes | Tax assessment |
|---|---|---|
| 2024 | $2,489 | $50,810 +5483.5% |
| 2023 | -- | $910 |
| 2022 | -- | $910 |
Find assessor info on the county website
Neighborhood: 65737
Nearby schools
GreatSchools rating
- 5/10Reeds Spring Intermediate SchoolGrades: 5-6Distance: 0.7 mi
- 3/10Reeds Spring Middle SchoolGrades: 7-8Distance: 1 mi
- 5/10Reeds Spring High SchoolGrades: 9-12Distance: 1.2 mi
Schools provided by the listing agent
- Elementary: Reeds Spring
- Middle: Reeds Spring
- High: Reeds Spring
Source: SOMOMLS. This data may not be complete. We recommend contacting the local school district to confirm school assignments for this home.
