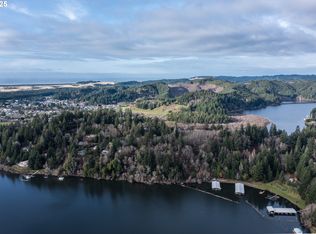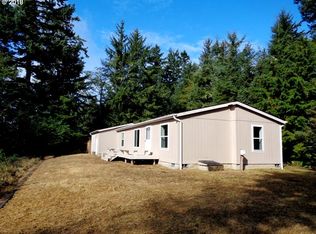Sold
$468,000
251 Council Hill Rd, Lakeside, OR 97449
3beds
1,185sqft
Residential, Manufactured Home
Built in 2010
1.35 Acres Lot
$-- Zestimate®
$395/sqft
$1,374 Estimated rent
Home value
Not available
Estimated sales range
Not available
$1,374/mo
Zestimate® history
Loading...
Owner options
Explore your selling options
What's special
Updated Lakefront home on 1.35 acres with lake and road access. Beautifully wooded hillside on South Tenmile Lake and full access to Lakeside's ATV route. Ride directly into the heart of the Oregon Dunes National Recreation Area, known for its wind-sculpted sand dunes towering 500 feet above sea level. Property features a beautifully updated 3-bedroom 2 bath ranch style home along with an attached 2 car garage. Plenty of extra parking as well. The home offers stunning views of the lake in a private and relaxed atmosphere. A large south facing deck overlooking the lake and a firepit area make the outdoors a place for families to gather and relax at the lake. Also, a 10 x 20-foot auxiliary building (with power) and plenty of room for hobbies with loft storage at each end. There is a full-sized RV parking pad with hookups including 30-amp electricity, water, and sewer. The lakefront is dock ready with permits in hand for rebuilding a dock and/or boathouse. Dock pilings and stairs to the lake are in place. Floats, gangway, and materials are on site. The property is located inside a gated community but exempt from HOA's and CC&Rs. Located within Lakeside city limits and include all public utilities. Enjoy the lake and dunes from this unique and hard to come by property.
Zillow last checked: 8 hours ago
Listing updated: March 29, 2024 at 07:42am
Listed by:
Ruby Berry 541-404-1793,
Beach Loop Realty,
Elke Cote 541-329-9902,
Beach Loop Realty
Bought with:
Justin Hess, 201233567
MORE Realty
Source: RMLS (OR),MLS#: 23546290
Facts & features
Interior
Bedrooms & bathrooms
- Bedrooms: 3
- Bathrooms: 2
- Full bathrooms: 2
- Main level bathrooms: 2
Primary bedroom
- Features: Walkin Closet
- Level: Main
- Area: 165
- Dimensions: 11 x 15
Bedroom 2
- Level: Main
- Area: 132
- Dimensions: 12 x 11
Bedroom 3
- Level: Main
- Area: 100
- Dimensions: 10 x 10
Kitchen
- Level: Main
- Area: 220
- Width: 11
Living room
- Level: Main
- Area: 231
- Dimensions: 21 x 11
Heating
- Forced Air
Appliances
- Included: Dishwasher, Disposal, Free-Standing Range, Free-Standing Refrigerator, Microwave, Electric Water Heater
Features
- Walk-In Closet(s), Kitchen Island
- Windows: Double Pane Windows, Vinyl Frames
- Basement: Crawl Space,Exterior Entry
Interior area
- Total structure area: 1,185
- Total interior livable area: 1,185 sqft
Property
Parking
- Total spaces: 1
- Parking features: Parking Pad, RV Access/Parking, Attached
- Attached garage spaces: 1
- Has uncovered spaces: Yes
Accessibility
- Accessibility features: Garage On Main, Main Floor Bedroom Bath, One Level, Utility Room On Main, Accessibility
Features
- Levels: One
- Stories: 1
- Patio & porch: Deck, Porch
- Exterior features: Fire Pit, RV Hookup, Yard
- Has spa: Yes
- Spa features: Free Standing Hot Tub
- Has view: Yes
- View description: Lake, Trees/Woods
- Has water view: Yes
- Water view: Lake
- Waterfront features: Lake
- Body of water: Ten Mile Lake
Lot
- Size: 1.35 Acres
- Features: Gated, Secluded, Sloped, Wooded, Acres 1 to 3
Details
- Additional structures: RVHookup
- Parcel number: 24302
- Zoning: RR
Construction
Type & style
- Home type: MobileManufactured
- Property subtype: Residential, Manufactured Home
Materials
- Shake Siding, T111 Siding
- Foundation: Block, Slab
- Roof: Composition
Condition
- Updated/Remodeled
- New construction: No
- Year built: 2010
Utilities & green energy
- Sewer: Public Sewer
- Water: Public
- Utilities for property: Cable Connected
Community & neighborhood
Security
- Security features: Security Lights
Location
- Region: Lakeside
Other
Other facts
- Body type: Double Wide
- Listing terms: Call Listing Agent
- Road surface type: Paved
Price history
| Date | Event | Price |
|---|---|---|
| 3/29/2024 | Sold | $468,000-4.3%$395/sqft |
Source: | ||
| 3/1/2024 | Pending sale | $489,000$413/sqft |
Source: | ||
| 12/22/2023 | Listed for sale | $489,000+65.8%$413/sqft |
Source: | ||
| 1/23/2019 | Sold | $295,000$249/sqft |
Source: | ||
Public tax history
| Year | Property taxes | Tax assessment |
|---|---|---|
| 2018 | $444 -20% | $43,110 -37.3% |
| 2017 | $555 | $68,794 +69.2% |
| 2016 | $555 | $40,650 +3% |
Find assessor info on the county website
Neighborhood: 97449
Nearby schools
GreatSchools rating
- 3/10North Bay Elementary SchoolGrades: K-5Distance: 5.7 mi
- 7/10North Bend Middle SchoolGrades: 6-8Distance: 12.7 mi
- 7/10North Bend Senior High SchoolGrades: 9-12Distance: 12.6 mi
Schools provided by the listing agent
- Elementary: North Bay
- Middle: North Bend
- High: North Bend
Source: RMLS (OR). This data may not be complete. We recommend contacting the local school district to confirm school assignments for this home.

