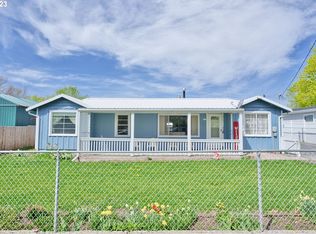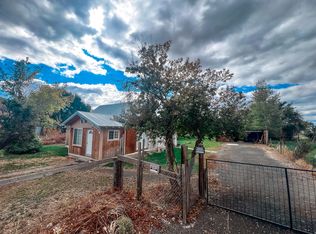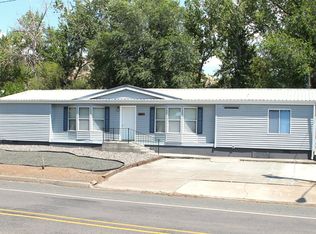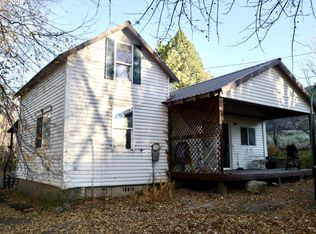This 1950s home has undergone some remodeling. It features vinyl windows and a tin roof. The flooring is a mix of laminate, wood, tile and carpet.
The homes heating is provided by a wood stove and an oil monitor stove. On the main level, there are two bedrooms, each with an armoire. The main level bathroom features a newly installed tub surround, vanity, and stylish tile flooring. There is also a finished bonus room, although it lacks a heat source. The upper level offers a 360-square-foot space that can serve as a primary bedroom. It includes a walk-in shower and an additional office area.
The property includes an attached garage with a concrete floor, and there is a 13' x 11' storage area with a dirt floor. The outdoor space features a fenced back yard and a grape vine. The lot size is 0.17 acres and you can see the city park from your front yard.
This home is attractively priced for a quick sale, so do not hesitate to reach out for more information today!
Pending
$198,000
251 Council Dr, Mount Vernon, OR 97865
3beds
2baths
1,392sqft
Est.:
Single Family Residence
Built in 1950
7,405.2 Square Feet Lot
$192,600 Zestimate®
$142/sqft
$-- HOA
What's special
Wood stoveOil monitor stoveNewly installed tub surroundVinyl windowsGrape vineAttached garageTin roof
- 52 days |
- 304 |
- 12 |
Zillow last checked: 8 hours ago
Listing updated: December 09, 2025 at 03:21pm
Listed by:
Madden Realty 541-792-0031
Source: Oregon Datashare,MLS#: 220211287
Facts & features
Interior
Bedrooms & bathrooms
- Bedrooms: 3
- Bathrooms: 2
Heating
- Oil, Wood
Cooling
- None
Appliances
- Included: Cooktop, Dishwasher, Range, Refrigerator, Water Heater
Features
- Ceiling Fan(s), Fiberglass Stall Shower, Kitchen Island, Shower/Tub Combo
- Flooring: Carpet, Hardwood, Laminate, Tile
- Windows: Vinyl Frames
- Basement: None
- Has fireplace: No
- Common walls with other units/homes: No Common Walls
Interior area
- Total structure area: 1,392
- Total interior livable area: 1,392 sqft
Property
Parking
- Total spaces: 1
- Parking features: Attached, Driveway, Gravel
- Attached garage spaces: 1
- Has uncovered spaces: Yes
Features
- Levels: Two
- Stories: 2
Lot
- Size: 7,405.2 Square Feet
- Features: Level
Details
- Additional structures: Kennel/Dog Run
- Parcel number: 004795
- Zoning description: res
- Special conditions: Standard
Construction
Type & style
- Home type: SingleFamily
- Architectural style: Other
- Property subtype: Single Family Residence
Materials
- Frame
- Foundation: Concrete Perimeter
- Roof: Metal
Condition
- New construction: No
- Year built: 1950
Utilities & green energy
- Sewer: Public Sewer
- Water: Public
Community & HOA
HOA
- Has HOA: No
Location
- Region: Mount Vernon
Financial & listing details
- Price per square foot: $142/sqft
- Tax assessed value: $125,040
- Annual tax amount: $1,204
- Date on market: 10/28/2025
- Cumulative days on market: 53 days
- Listing terms: Cash,Conventional,VA Loan
- Road surface type: Paved
Estimated market value
$192,600
$183,000 - $202,000
$1,617/mo
Price history
Price history
| Date | Event | Price |
|---|---|---|
| 12/9/2025 | Pending sale | $198,000$142/sqft |
Source: | ||
| 10/28/2025 | Listed for sale | $198,000+54.7%$142/sqft |
Source: | ||
| 1/7/2022 | Sold | $128,000-8.2%$92/sqft |
Source: Public Record Report a problem | ||
| 12/11/2021 | Pending sale | $139,500$100/sqft |
Source: | ||
| 11/6/2021 | Price change | $139,500-0.4%$100/sqft |
Source: | ||
Public tax history
Public tax history
| Year | Property taxes | Tax assessment |
|---|---|---|
| 2024 | $1,205 +3.2% | $82,579 +3% |
| 2023 | $1,167 +2.9% | $80,174 +3% |
| 2022 | $1,134 +2.7% | $77,839 +3% |
Find assessor info on the county website
BuyAbility℠ payment
Est. payment
$962/mo
Principal & interest
$768
Property taxes
$125
Home insurance
$69
Climate risks
Neighborhood: 97865
Nearby schools
GreatSchools rating
- 7/10Humbolt Elementary SchoolGrades: K-6Distance: 8.1 mi
- 5/10Grant Union Junior/Senior High SchoolGrades: 7-12Distance: 8.1 mi
Schools provided by the listing agent
- Elementary: Humbolt Elem
- High: Grant Union Jr/Sr High
Source: Oregon Datashare. This data may not be complete. We recommend contacting the local school district to confirm school assignments for this home.
- Loading






