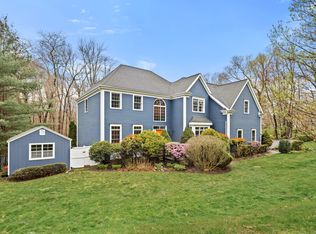Nestled behind a traditional New England Stone wall, this corner lot home is the largest of four contemporary colonial homes all accessed via a private cul-de-sac roadway that provides tranquility, security and safety for kids to play in the neighborhood. All within the desirable Cranbury area of Norwalk, bordering Westport & Wilton. A two-story foyer w/ sweeping staircase flows to formal living room, elegant dining room & office w/French doors. Gourmet eat-in kitchen w/SS appliances, granite counters & center island w/breakfast bar opens to an expansive great room w/fireplace & 18 ft.+ ceilings. Walls of windows invite the outdoors in with an abundance of natural light filling the open floorplan. Two stairways lead to the upper level featuring luxurious master suite w/vltd ceilings & fireplace, 2 custom walk-in closets & spa-like bathroom w/heated marble floor, private shower, double vanity & soaking tub. 3 add sun-filled BRs, 1 w/private en suite & 2 sharing a 'Jack & Jill', & a laundry room complete this floor. Enjoy the acre of beautifully landscaped grounds offering space & privacy w/ lovely deck for relaxing or entertaining. Lower level offers great space for gym/playroom. 3 car attached garage w/ driveway to quiet 'lane' for riding bikes/walking pets. Close to Cranbury Park, Merritt, I-95, Metro North, Cranbury Plaza, Wilton & Westport shopping & so much more! Custom built from top to bottom this quality construction & craftsmanship is the perfect place to call home!
This property is off market, which means it's not currently listed for sale or rent on Zillow. This may be different from what's available on other websites or public sources.
