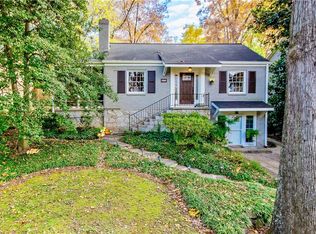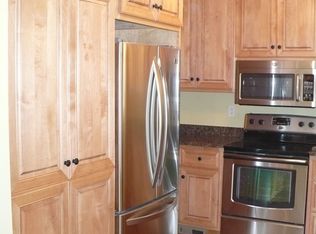Closed
$495,000
251 Chelsea Dr, Decatur, GA 30030
3beds
1,104sqft
Single Family Residence
Built in 1952
8,712 Square Feet Lot
$516,000 Zestimate®
$448/sqft
$2,043 Estimated rent
Home value
$516,000
$490,000 - $547,000
$2,043/mo
Zestimate® history
Loading...
Owner options
Explore your selling options
What's special
A rare opportunity to create your home in the City of Decatur! There are so many possibilities this little gem. A few updates and a coat of paint and you can move into this three-bedroom one bathroom home with so many windows it feels like living in a treehouse. There is vintage charm in the cozy breakfast nook, hardwood floors, original bathroom fixtures, and basement workshop and garage. While modern convenience is in the newer appliances, basement laundry room, and plenty of storage. Or take on that big renovation and build your dream house. The attic provides loads of extra storage yet is easily expandable for additional bedrooms and bathrooms (and don't forget to add that rooftop deck to savor the stunning sunset views). Whatever you decide, you can relax on the large back patio that is ready for Decatur's three-seasons of outdoor dining and enjoy the generously sized backyard with loved ones. The location boasts lovely neighborhood walks to Hidden Cove Park and Westchester Elementary School and a back road commute to CDC and Emory that avoids the traffic of Decatur's main roads. All this and it is still wonderfully walkable to Downtown Decatur with its world-class dining, shopping, libraries, parks, playgrounds, and excellent neighborhood schools. Don't miss out on this golden opportunity and schedule a showing today to explore the potential of this classic home in a terrific neighborhood in the City of Decatur.
Zillow last checked: 8 hours ago
Listing updated: April 08, 2024 at 08:15am
Listed by:
Meredith Parks 404-931-9573,
Keller Knapp, Inc
Bought with:
Carol Reimer, 242961
Alma Fuller Realty Company
Source: GAMLS,MLS#: 10262484
Facts & features
Interior
Bedrooms & bathrooms
- Bedrooms: 3
- Bathrooms: 1
- Full bathrooms: 1
- Main level bathrooms: 1
- Main level bedrooms: 3
Dining room
- Features: Dining Rm/Living Rm Combo
Kitchen
- Features: Breakfast Area
Heating
- Central
Cooling
- Attic Fan, Ceiling Fan(s), Central Air
Appliances
- Included: Dishwasher, Electric Water Heater, Refrigerator
- Laundry: In Basement
Features
- Tile Bath
- Flooring: Hardwood
- Basement: Crawl Space,Exterior Entry,Partial
- Attic: Expandable,Pull Down Stairs
- Has fireplace: No
- Common walls with other units/homes: No Common Walls
Interior area
- Total structure area: 1,104
- Total interior livable area: 1,104 sqft
- Finished area above ground: 1,104
- Finished area below ground: 0
Property
Parking
- Total spaces: 2
- Parking features: Basement, Garage
- Has attached garage: Yes
Features
- Levels: One
- Stories: 1
- Patio & porch: Patio
- Fencing: Chain Link
- Body of water: None
Lot
- Size: 8,712 sqft
- Features: Private, Sloped
- Residential vegetation: Grassed, Partially Wooded
Details
- Parcel number: 18 004 19 084
Construction
Type & style
- Home type: SingleFamily
- Architectural style: Brick 4 Side,Ranch
- Property subtype: Single Family Residence
Materials
- Brick, Wood Siding
- Foundation: Block
- Roof: Other
Condition
- Resale
- New construction: No
- Year built: 1952
Utilities & green energy
- Sewer: Public Sewer
- Water: Public
- Utilities for property: Cable Available, Electricity Available, High Speed Internet, Phone Available, Water Available
Community & neighborhood
Security
- Security features: Smoke Detector(s)
Community
- Community features: None
Location
- Region: Decatur
- Subdivision: Chelsea Heights
HOA & financial
HOA
- Has HOA: No
- Services included: None
Other
Other facts
- Listing agreement: Exclusive Right To Sell
- Listing terms: 1031 Exchange,Cash,Conventional,FHA,VA Loan
Price history
| Date | Event | Price |
|---|---|---|
| 4/5/2024 | Sold | $495,000+3.3%$448/sqft |
Source: | ||
| 3/19/2024 | Pending sale | $479,000$434/sqft |
Source: | ||
| 3/13/2024 | Contingent | $479,000$434/sqft |
Source: | ||
| 3/8/2024 | Listed for sale | $479,000+112.7%$434/sqft |
Source: | ||
| 5/20/2013 | Sold | $225,250-5.7%$204/sqft |
Source: Public Record Report a problem | ||
Public tax history
| Year | Property taxes | Tax assessment |
|---|---|---|
| 2025 | $13,576 +28.8% | $183,760 +8.3% |
| 2024 | $10,540 +283225.8% | $169,600 +5.8% |
| 2023 | $4 -9.7% | $160,280 +10.4% |
Find assessor info on the county website
Neighborhood: Chelsea Heights
Nearby schools
GreatSchools rating
- NAWestchester Elementary SchoolGrades: PK-2Distance: 0.2 mi
- 8/10Beacon Hill Middle SchoolGrades: 6-8Distance: 1.2 mi
- 9/10Decatur High SchoolGrades: 9-12Distance: 1.1 mi
Schools provided by the listing agent
- Elementary: Westchester
- Middle: Beacon Hill
- High: Decatur
Source: GAMLS. This data may not be complete. We recommend contacting the local school district to confirm school assignments for this home.
Get a cash offer in 3 minutes
Find out how much your home could sell for in as little as 3 minutes with a no-obligation cash offer.
Estimated market value$516,000
Get a cash offer in 3 minutes
Find out how much your home could sell for in as little as 3 minutes with a no-obligation cash offer.
Estimated market value
$516,000


