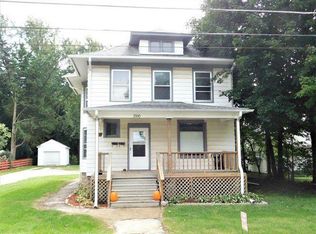This unique home offers wonderful in-town living with easy access to downtown Sycamore, and only one block from the Pumkin Fest Parade! Remodeled kitchen with new cabinets, countertops and sink. Bathroom updated, new windows, painted siding and trim (2017), ductless air conditioner installed in 2012 with information in the home. Attic and home sealed with insulation in 2014. Fully fenced yard with many perennials, cherry tree and raspberry bushes. Enjoy your yard sitting on the 15X16 deck (in good condition). This home is a great value.
This property is off market, which means it's not currently listed for sale or rent on Zillow. This may be different from what's available on other websites or public sources.

