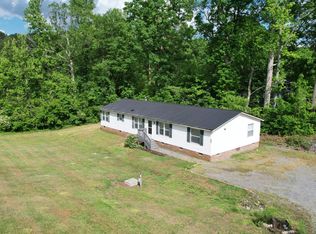Sold for $242,500
$242,500
251 Charles Riddle Rd, Sanford, NC 27330
3beds
1,867sqft
Single Family Residence, Residential
Built in 1953
0.93 Acres Lot
$241,100 Zestimate®
$130/sqft
$1,794 Estimated rent
Home value
$241,100
$200,000 - $292,000
$1,794/mo
Zestimate® history
Loading...
Owner options
Explore your selling options
What's special
Nestled on nearly an acre of land, this charming home offers the perfect blend of peaceful country living and convenient access to US 1, Hwy 421, and easy commutes to the Triangle, Pittsboro, and Sanford. Surrounded by beautiful shade trees, this property provides both space and serenity. Step inside to discover a home full of personality—character that only comes with time. While move-in ready, it's the perfect canvas for your own updates and personal touches. The spacious family room features built-in cabinetry and a cozy fireplace with gas logs, making it ideal for relaxing or entertaining. Outside, you'll find a large wired workshop—perfect for hobbies, projects, or extra storage—and a generous deck that's made for gatherings and outdoor enjoyment. Don't miss the opportunity to make this unique property your own!
Zillow last checked: 8 hours ago
Listing updated: October 28, 2025 at 01:02am
Listed by:
Kevin Densmore 336-975-5590,
Coldwell Banker - HPW
Bought with:
Bonnie Gambardella, 277102
The Douglas Realty Group
Source: Doorify MLS,MLS#: 10094706
Facts & features
Interior
Bedrooms & bathrooms
- Bedrooms: 3
- Bathrooms: 2
- Full bathrooms: 2
Heating
- Electric, Forced Air
Cooling
- Central Air
Appliances
- Included: Dishwasher, Electric Cooktop, Electric Water Heater, Refrigerator, Washer/Dryer
Features
- Flooring: Ceramic Tile, Laminate, Vinyl
- Number of fireplaces: 3
Interior area
- Total structure area: 1,867
- Total interior livable area: 1,867 sqft
- Finished area above ground: 1,867
- Finished area below ground: 0
Property
Parking
- Total spaces: 4
- Parking features: Open
- Uncovered spaces: 2
Features
- Levels: One
- Stories: 1
- Has view: Yes
Lot
- Size: 0.93 Acres
Details
- Additional structures: Workshop
- Parcel number: 965600915200
- Special conditions: Standard
Construction
Type & style
- Home type: SingleFamily
- Architectural style: Dutch Colonial
- Property subtype: Single Family Residence, Residential
Materials
- Vinyl Siding
- Foundation: Combination
- Roof: Shingle
Condition
- New construction: No
- Year built: 1953
Utilities & green energy
- Sewer: Septic Tank
- Water: Public
Community & neighborhood
Location
- Region: Sanford
- Subdivision: Not in a Subdivision
Price history
| Date | Event | Price |
|---|---|---|
| 6/26/2025 | Sold | $242,500-3%$130/sqft |
Source: | ||
| 5/16/2025 | Pending sale | $249,900$134/sqft |
Source: | ||
| 5/8/2025 | Listed for sale | $249,900+56.3%$134/sqft |
Source: | ||
| 5/24/2021 | Listing removed | -- |
Source: | ||
| 5/23/2021 | Pending sale | $159,900$86/sqft |
Source: | ||
Public tax history
| Year | Property taxes | Tax assessment |
|---|---|---|
| 2025 | $1,321 +6.9% | $153,100 |
| 2024 | $1,236 -3.3% | $153,100 |
| 2023 | $1,278 +17.2% | $153,100 +36.6% |
Find assessor info on the county website
Neighborhood: 27330
Nearby schools
GreatSchools rating
- 8/10Deep River Elementary SchoolGrades: K-5Distance: 2.2 mi
- 4/10East Lee Middle SchoolGrades: 6-8Distance: 7.7 mi
- 9/10Lee Early CollegeGrades: 9-12Distance: 6.5 mi
Schools provided by the listing agent
- Elementary: Lee - Deep River
- Middle: Lee - East Lee
- High: Lee - Lee
Source: Doorify MLS. This data may not be complete. We recommend contacting the local school district to confirm school assignments for this home.

Get pre-qualified for a loan
At Zillow Home Loans, we can pre-qualify you in as little as 5 minutes with no impact to your credit score.An equal housing lender. NMLS #10287.
