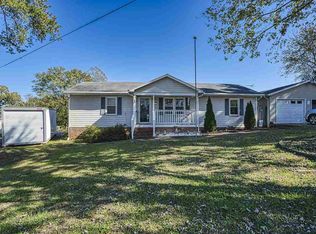Sold for $280,000 on 05/28/25
$280,000
251 Celestial Dr, Greer, SC 29651
3beds
1,375sqft
Single Family Residence, Residential
Built in 1994
0.58 Acres Lot
$285,900 Zestimate®
$204/sqft
$1,756 Estimated rent
Home value
$285,900
$266,000 - $306,000
$1,756/mo
Zestimate® history
Loading...
Owner options
Explore your selling options
What's special
LOW MAINTENANCE HOUSE!! 251 Celestial Dr in Greer, SC, is a charming 3-bedroom, 2-bathroom ranch-style home offering 1,365 sq ft of living space on a spacious 0.58-acre corner lot. Built in 1994, this move-in-ready residence features an open-concept layout with a vaulted ceiling and a wood-burning fireplace in the family room. The kitchen is equipped with modern appliances, including a refrigerator, stove, dishwasher, microwave, and disposal. Solid surface flooring throughout ensures easy maintenance. The master suite boasts two oversized closets and an ensuite bathroom with a custom-tiled shower and glass doors. Two additional bedrooms share a centrally located full bathroom. Recent updates include new Pella windows (2021), a new HVAC system (2022), and a roof approximately 7 years old. The exterior features a generously sized deck built in 2021 and a fully fenced backyard, ideal for outdoor activities. Located less than a 10-minute drive from downtown Greer and shopping along Wade Hampton Blvd, this home offers both comfort and convenience. Check this home out before it is gone!
Zillow last checked: 8 hours ago
Listing updated: May 28, 2025 at 12:34pm
Listed by:
Liz Nunnally 864-415-7617,
Encore Realty
Bought with:
Nancy Gray
Langston-Black Real Estate Inc
Source: Greater Greenville AOR,MLS#: 1554493
Facts & features
Interior
Bedrooms & bathrooms
- Bedrooms: 3
- Bathrooms: 2
- Full bathrooms: 2
- Main level bathrooms: 2
- Main level bedrooms: 3
Primary bedroom
- Area: 176
- Dimensions: 16 x 11
Bedroom 2
- Area: 110
- Dimensions: 11 x 10
Bedroom 3
- Area: 110
- Dimensions: 11 x 10
Primary bathroom
- Features: Full Bath, Shower Only, Multiple Closets
- Level: Main
Dining room
- Area: 110
- Dimensions: 11 x 10
Kitchen
- Area: 144
- Dimensions: 18 x 8
Living room
- Area: 256
- Dimensions: 16 x 16
Heating
- Electric
Cooling
- Electric
Appliances
- Included: Dishwasher, Dryer, Microwave, Refrigerator, Washer, Range, Electric Water Heater
- Laundry: 1st Floor, Laundry Closet, Electric Dryer Hookup, Laundry Room
Features
- Ceiling Fan(s), Vaulted Ceiling(s), Ceiling Smooth, Open Floorplan, Countertops-Other
- Flooring: Carpet, Luxury Vinyl
- Doors: Storm Door(s)
- Windows: Vinyl/Aluminum Trim
- Basement: None
- Attic: Permanent Stairs,Storage
- Number of fireplaces: 1
- Fireplace features: Wood Burning
Interior area
- Total structure area: 1,369
- Total interior livable area: 1,375 sqft
Property
Parking
- Total spaces: 2
- Parking features: Attached, Parking Pad, Concrete
- Attached garage spaces: 2
- Has uncovered spaces: Yes
Features
- Levels: One
- Stories: 1
- Patio & porch: Deck
- Fencing: Fenced
Lot
- Size: 0.58 Acres
- Features: Corner Lot, 1/2 - Acre
- Topography: Level
Details
- Parcel number: 9021300100
Construction
Type & style
- Home type: SingleFamily
- Architectural style: Ranch
- Property subtype: Single Family Residence, Residential
Materials
- Brick Veneer, Vinyl Siding
- Foundation: Crawl Space
- Roof: Architectural
Condition
- Year built: 1994
Utilities & green energy
- Sewer: Public Sewer
- Water: Public
Community & neighborhood
Community
- Community features: None
Location
- Region: Greer
- Subdivision: Crestview Hills
Price history
| Date | Event | Price |
|---|---|---|
| 5/28/2025 | Sold | $280,000-1.8%$204/sqft |
Source: | ||
| 4/19/2025 | Contingent | $285,000$207/sqft |
Source: | ||
| 4/17/2025 | Listed for sale | $285,000+7.5%$207/sqft |
Source: | ||
| 3/10/2025 | Listing removed | $1,999$1/sqft |
Source: Zillow Rentals | ||
| 12/17/2024 | Price change | $1,999+11.4%$1/sqft |
Source: Zillow Rentals | ||
Public tax history
| Year | Property taxes | Tax assessment |
|---|---|---|
| 2025 | -- | $10,572 -33.3% |
| 2024 | $5,018 +63.6% | $15,858 +64.3% |
| 2023 | $3,067 | $9,653 +15% |
Find assessor info on the county website
Neighborhood: 29651
Nearby schools
GreatSchools rating
- 8/10Crestview Elementary SchoolGrades: PK-5Distance: 0.3 mi
- 4/10Greer Middle SchoolGrades: 6-8Distance: 1.5 mi
- 5/10Greer High SchoolGrades: 9-12Distance: 1.3 mi
Schools provided by the listing agent
- Elementary: Crestview
- Middle: Greer
- High: Greer
Source: Greater Greenville AOR. This data may not be complete. We recommend contacting the local school district to confirm school assignments for this home.
Get a cash offer in 3 minutes
Find out how much your home could sell for in as little as 3 minutes with a no-obligation cash offer.
Estimated market value
$285,900
Get a cash offer in 3 minutes
Find out how much your home could sell for in as little as 3 minutes with a no-obligation cash offer.
Estimated market value
$285,900
