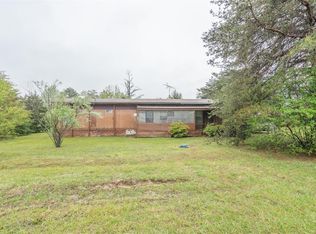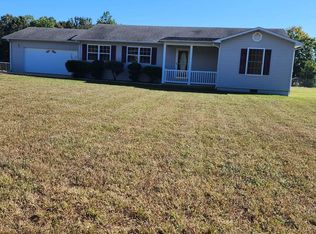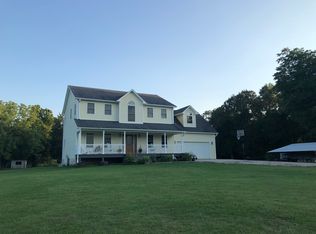Closed
Listing Provided by:
Todd Q Henson 573-300-1707,
Poplar Bluff Realty Inc
Bought with: Poplar Bluff Realty Inc
Price Unknown
251 Cedar Rd, Fairdealing, MO 63939
3beds
2,090sqft
Single Family Residence
Built in 1978
3 Acres Lot
$242,200 Zestimate®
$--/sqft
$1,633 Estimated rent
Home value
$242,200
$228,000 - $259,000
$1,633/mo
Zestimate® history
Loading...
Owner options
Explore your selling options
What's special
Welcome to your dream home! This 3-bed, 2-bath brick home sits on 3 acres with a large pond. Inside, you'll find spacious bedrooms, an updated kitchen, new flooring and windows, formal dining, a full unfinished walkout basement, and a wood furnace. The unfinished basement brings the sq ft total to over 4,000 sq ft! Outside, enjoy a covered patio, attached 2-car garage, detached shop, utility and animal loafing sheds. Updates include HVAC with heat pump, county water, and an additional home site with separate well, septic, and electric meter. Don't miss this chance to own your perfect country home!
Zillow last checked: 8 hours ago
Listing updated: May 06, 2025 at 07:07am
Listing Provided by:
Todd Q Henson 573-300-1707,
Poplar Bluff Realty Inc
Bought with:
Stephanie K Knoppe, 2011041629
Poplar Bluff Realty Inc
Source: MARIS,MLS#: 23041779 Originating MLS: Three Rivers Board of Realtors
Originating MLS: Three Rivers Board of Realtors
Facts & features
Interior
Bedrooms & bathrooms
- Bedrooms: 3
- Bathrooms: 2
- Full bathrooms: 2
- Main level bathrooms: 2
- Main level bedrooms: 3
Heating
- Forced Air, Heat Pump, Electric, Wood
Cooling
- Central Air, Electric
Appliances
- Included: Dishwasher, Disposal, Range Hood, Electric Range, Electric Oven, Refrigerator, Electric Water Heater
Features
- Bookcases, Coffered Ceiling(s), Special Millwork, Entrance Foyer, Breakfast Bar, Separate Dining
- Windows: Window Treatments, Insulated Windows
- Basement: Concrete,Unfinished,Walk-Out Access
- Number of fireplaces: 1
- Fireplace features: Family Room, Wood Burning
Interior area
- Total structure area: 2,090
- Total interior livable area: 2,090 sqft
- Finished area above ground: 2,090
- Finished area below ground: 1,914
Property
Parking
- Total spaces: 2
- Parking features: Attached, Garage, Detached, Storage, Workshop in Garage
- Attached garage spaces: 2
Features
- Levels: One
- Patio & porch: Patio, Covered
- Waterfront features: Waterfront
Lot
- Size: 3 Acres
- Dimensions: 385 x 370
- Features: Level, Waterfront
Details
- Additional structures: Outbuilding, Shed(s)
- Parcel number: 112009000000011000
- Special conditions: Standard
Construction
Type & style
- Home type: SingleFamily
- Architectural style: Ranch,Other
- Property subtype: Single Family Residence
Materials
- Brick
Condition
- Year built: 1978
Utilities & green energy
- Sewer: Septic Tank
- Water: Public, Well
Community & neighborhood
Location
- Region: Fairdealing
- Subdivision: Non
Other
Other facts
- Listing terms: Cash,Conventional,FHA,USDA Loan
- Ownership: Private
- Road surface type: Concrete
Price history
| Date | Event | Price |
|---|---|---|
| 12/19/2023 | Sold | -- |
Source: | ||
| 9/14/2023 | Pending sale | $239,900$115/sqft |
Source: | ||
| 7/14/2023 | Listed for sale | $239,900-4%$115/sqft |
Source: | ||
| 7/2/2023 | Listing removed | -- |
Source: | ||
| 3/7/2023 | Listed for sale | $249,900$120/sqft |
Source: | ||
Public tax history
| Year | Property taxes | Tax assessment |
|---|---|---|
| 2024 | $1,341 +22% | $28,220 |
| 2023 | $1,099 +27.6% | $28,220 +28.6% |
| 2022 | $861 | $21,950 |
Find assessor info on the county website
Neighborhood: 63939
Nearby schools
GreatSchools rating
- 9/10Doniphan Intermediate SchoolGrades: 3-5Distance: 10.9 mi
- 6/10Doniphan Middle SchoolGrades: 6-8Distance: 10.9 mi
- 4/10Doniphan High SchoolGrades: 9-12Distance: 10.7 mi
Schools provided by the listing agent
- Elementary: Doniphan Elem.
- Middle: Doniphan Middle
- High: Doniphan High
Source: MARIS. This data may not be complete. We recommend contacting the local school district to confirm school assignments for this home.


