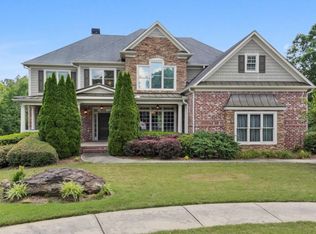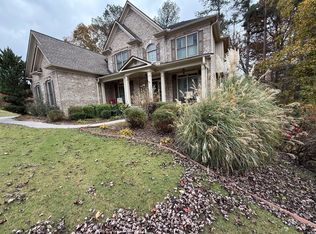This one has everything! It backs up to a Non-buildable Buffer Zone providing both privacy and great views! This natural treat includes a rear property line of nearly 320 feet on Pumpkinvine Creek. The interior boast Real Hardwood Floors, just refinished, in the Foyer, Family Room, Upstairs Cat Walk, Kitchen and Breakfast areas. Gourmet Kitchen with stainless appliances, a double oven, Island, a Serving Bar, Loads of counter space, a Coffee bar and a large Pantry. Just off the Eat-in area is a covered deck area perfect for enjoying your morning coffee or evening meal. The dining room has Judges paneling, a trayed ceiling and seating space for 12. The 2-story family room has a Gas Log fireplace and a wall of windows that provides a stunning view of the natural buffer zone behind the house. The Primary Bedroom is a real oasis. It has the same stunning natural view from the sitting room, another covered balcony, direct access to the Laundry Room, Separate vanities in the bathroom, a huge shower and separate toilet closet, and a clothing closet that is nearly the size of a single car garage. Secondary bedrooms upstairs are graciously sized with one having a private bath and two sharing a jack-n-jill. The main floor bedroom is somewhat private with a sitting area, an oversized bedroom area and a full bathroom with a walk-in shower. Its perfect for an In-Law or Teen suite. The basement has both partially finished areas and non-finished areas (for storage). It also has a separate entry access. The bathroom is fully plumbed and ready to finish. These areas would be perfect for gaming rooms, entertainment areas or even another full suite. There's even a 3-car garage. Don't miss this one! It's move in ready!
This property is off market, which means it's not currently listed for sale or rent on Zillow. This may be different from what's available on other websites or public sources.

