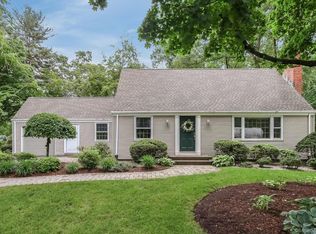Sold for $535,000 on 05/23/25
$535,000
251 Buttonball Lane, Glastonbury, CT 06033
4beds
2,518sqft
Single Family Residence
Built in 1964
0.51 Acres Lot
$568,500 Zestimate®
$212/sqft
$3,752 Estimated rent
Home value
$568,500
$534,000 - $608,000
$3,752/mo
Zestimate® history
Loading...
Owner options
Explore your selling options
What's special
Nestled in the highly sought-after Buttonball neighborhood, this IMMACULATE; move-in ready, New roof week of 4/14!! Charming 4-bedroom, 1.5-bathroom home offers the perfect blend of space, convenience and comfort. Huge open lot and access to sidewalks. The expansive eat-in kitchen flows seamlessly into a formal dining room and large front to back living room with beautiful fireplace, while a cozy den with French doors opens to a bi-level deck, creating an inviting space for indoor-outdoor living. Hardwood floors on both levels; Primary has deep closet. Gleaming hardwood floors add warmth throughout, and the level backyard, which abuts state property, provides privacy and a peaceful retreat. Need extra space? The finished lower level adds an additional 700 square feet, featuring two finished rooms and generous storage space. Located just minutes from major highways, shopping, and an array of dining destinations, this home offers an unbeatable commute-friendly location. Brand new CAIR! Don't miss this incredible opportunity!!
Zillow last checked: 8 hours ago
Listing updated: May 23, 2025 at 07:56am
Listed by:
Linda Edelwich Team,
Linda A. Edelwich 860-818-3610,
William Raveis Real Estate 860-633-0111
Bought with:
Annie Sullivan, RES.0557903
Coldwell Banker Realty
Source: Smart MLS,MLS#: 24087560
Facts & features
Interior
Bedrooms & bathrooms
- Bedrooms: 4
- Bathrooms: 2
- Full bathrooms: 1
- 1/2 bathrooms: 1
Primary bedroom
- Level: Upper
Bedroom
- Level: Upper
Bedroom
- Level: Upper
Bedroom
- Level: Upper
Bathroom
- Level: Main
Bathroom
- Level: Upper
Den
- Level: Main
Dining room
- Level: Main
Kitchen
- Level: Main
Living room
- Features: Fireplace, Hardwood Floor
- Level: Main
Other
- Level: Lower
Rec play room
- Level: Lower
Heating
- Hot Water, Natural Gas
Cooling
- Central Air
Appliances
- Included: Electric Cooktop, Refrigerator, Dishwasher, Washer, Dryer, Water Heater
Features
- Basement: Full,Partially Finished
- Attic: Pull Down Stairs
- Number of fireplaces: 1
Interior area
- Total structure area: 2,518
- Total interior livable area: 2,518 sqft
- Finished area above ground: 1,818
- Finished area below ground: 700
Property
Parking
- Total spaces: 1
- Parking features: Attached
- Attached garage spaces: 1
Lot
- Size: 0.51 Acres
- Features: Level
Details
- Parcel number: 565587
- Zoning: AA
Construction
Type & style
- Home type: SingleFamily
- Architectural style: Colonial
- Property subtype: Single Family Residence
Materials
- Vinyl Siding
- Foundation: Concrete Perimeter
- Roof: Asphalt
Condition
- New construction: No
- Year built: 1964
Utilities & green energy
- Sewer: Public Sewer
- Water: Public
Community & neighborhood
Location
- Region: Glastonbury
- Subdivision: South Glastonbury
Price history
| Date | Event | Price |
|---|---|---|
| 5/23/2025 | Sold | $535,000+10.3%$212/sqft |
Source: | ||
| 5/6/2025 | Listed for sale | $484,900$193/sqft |
Source: | ||
| 4/16/2025 | Pending sale | $484,900$193/sqft |
Source: | ||
| 4/10/2025 | Listed for sale | $484,900$193/sqft |
Source: | ||
| 3/25/2025 | Pending sale | $484,900$193/sqft |
Source: | ||
Public tax history
| Year | Property taxes | Tax assessment |
|---|---|---|
| 2025 | $7,948 +2.8% | $242,100 |
| 2024 | $7,730 +3% | $242,100 |
| 2023 | $7,508 +2% | $242,100 +22.6% |
Find assessor info on the county website
Neighborhood: Gastonbury Center
Nearby schools
GreatSchools rating
- 7/10Buttonball Lane SchoolGrades: K-5Distance: 0.3 mi
- 7/10Smith Middle SchoolGrades: 6-8Distance: 2.4 mi
- 9/10Glastonbury High SchoolGrades: 9-12Distance: 0.6 mi
Schools provided by the listing agent
- Elementary: Buttonball Lane
- Middle: Smith,Gideon Welles
- High: Glastonbury
Source: Smart MLS. This data may not be complete. We recommend contacting the local school district to confirm school assignments for this home.

Get pre-qualified for a loan
At Zillow Home Loans, we can pre-qualify you in as little as 5 minutes with no impact to your credit score.An equal housing lender. NMLS #10287.
Sell for more on Zillow
Get a free Zillow Showcase℠ listing and you could sell for .
$568,500
2% more+ $11,370
With Zillow Showcase(estimated)
$579,870