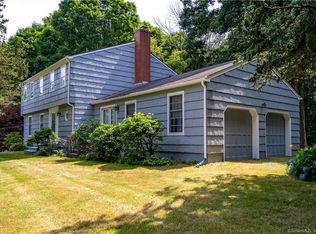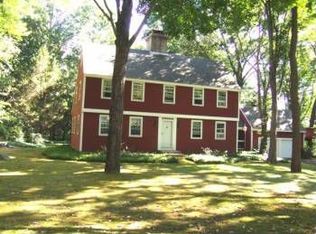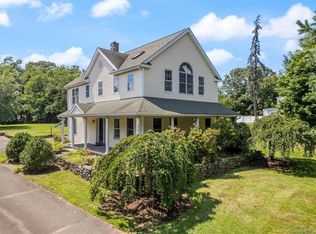Sold for $1,000,000
$1,000,000
251 Boston Post Road, Madison, CT 06443
2beds
7,030sqft
Single Family Residence
Built in 1870
2.34 Acres Lot
$1,580,900 Zestimate®
$142/sqft
$4,507 Estimated rent
Home value
$1,580,900
$1.28M - $1.99M
$4,507/mo
Zestimate® history
Loading...
Owner options
Explore your selling options
What's special
7,000+ square feet of living space on almost 2.5 acres!! Endless possibilities! Storybook property, in fantastic location, currently home to Club 251; formerly the Madison Winter Club. While property is in an R-1 residential zone, the structure can still function as a club. Maybe a Fine Dining Club? Proximity to commercial zone might surface other potential options with approval from Zoning and the Economic Development Committee. Sub-division or condominiums might be worth exploring. This stately structure has an interesting history. In 1950 a barn was moved from the upper parking lot to join the house, thus forming what is now the ballroom. The purpose, though, was to start a restaurant called "The Carriage Drive". The property was later sold in 1954 and continued as a restaurant. In 1956 the property was sold to the Madison Winter Club. Club Governors did not wish for the location to remain idle during the summer months. So, they leased the property to the chef who operated a public restaurant under the name of Madison Post House. The property boasts a restaurant worthy chef's kitchen, large ballroom and formal dining area complete with beautiful oak bar with full compliment of appliances. The second floor embraces a large, well kept, two bedroom apartment complete with granite kitchen, laundry room and separate entrance. Ballroom opens to a spacious patio adjacent to a substantial parking area with space for approximately 60 cars.
Zillow last checked: 8 hours ago
Listing updated: March 27, 2023 at 11:03am
Listed by:
John Campbell 203-415-5439,
Compass Connecticut, LLC 203-245-1593
Bought with:
John Campbell, RES.0769152
Compass Connecticut, LLC
Source: Smart MLS,MLS#: 170435871
Facts & features
Interior
Bedrooms & bathrooms
- Bedrooms: 2
- Bathrooms: 4
- Full bathrooms: 1
- 1/2 bathrooms: 3
Bedroom
- Features: Wall/Wall Carpet
- Level: Upper
- Area: 144 Square Feet
- Dimensions: 9 x 16
Bedroom
- Features: Wall/Wall Carpet
- Level: Upper
- Area: 192 Square Feet
- Dimensions: 12 x 16
Dining room
- Features: High Ceilings, Built-in Features, Dining Area, Wall/Wall Carpet
- Level: Main
- Area: 1435 Square Feet
- Dimensions: 35 x 41
Family room
- Features: Wall/Wall Carpet
- Level: Upper
- Area: 375 Square Feet
- Dimensions: 15 x 25
Great room
- Features: Cathedral Ceiling(s), Ceiling Fan(s), French Doors, Hardwood Floor
- Level: Main
- Area: 969 Square Feet
- Dimensions: 19 x 51
Kitchen
- Features: Built-in Features, Double-Sink, Half Bath, Pantry
- Level: Main
- Area: 1161 Square Feet
- Dimensions: 27 x 43
Kitchen
- Features: Double-Sink, Granite Counters, Vinyl Floor
- Level: Upper
- Area: 144 Square Feet
- Dimensions: 12 x 12
Office
- Features: Built-in Features, Pantry, Tile Floor
- Level: Main
- Area: 352 Square Feet
- Dimensions: 16 x 22
Office
- Features: Wall/Wall Carpet
- Level: Upper
- Area: 240 Square Feet
- Dimensions: 15 x 16
Other
- Features: Built-in Features, Dry Bar, Fireplace, Wall/Wall Carpet, Wet Bar
- Level: Main
- Area: 960 Square Feet
- Dimensions: 24 x 40
Heating
- Forced Air, Zoned, Electric, Gas In Street, Propane
Cooling
- Central Air, Ductless
Appliances
- Included: Gas Cooktop, Indoor Grill, Microwave, Range Hood, Refrigerator, Freezer, Ice Maker, Dishwasher, Washer, Dryer, Wine Cooler, Gas Water Heater
- Laundry: Upper Level
Features
- Sound System, Open Floorplan, Entrance Foyer, In-Law Floorplan
- Doors: French Doors
- Windows: Storm Window(s), Thermopane Windows
- Basement: Partial,Concrete,Interior Entry,Walk-Out Access,Storage Space,Sump Pump
- Attic: Access Via Hatch
- Number of fireplaces: 1
Interior area
- Total structure area: 7,030
- Total interior livable area: 7,030 sqft
- Finished area above ground: 7,030
Property
Parking
- Parking features: Paved, Off Street, Private, Circular Driveway
- Has uncovered spaces: Yes
Accessibility
- Accessibility features: Accessible Bath, Handicap Parking, Multiple Entries/Exits, Raised Toilet, Accessible Approach with Ramp
Features
- Patio & porch: Patio
- Waterfront features: Water Community, Walk to Water
Lot
- Size: 2.34 Acres
- Features: Split Possible, Wetlands, Level, Few Trees
Details
- Additional structures: Shed(s)
- Parcel number: 1155605
- Zoning: R-1
Construction
Type & style
- Home type: SingleFamily
- Architectural style: Colonial
- Property subtype: Single Family Residence
Materials
- Vinyl Siding
- Foundation: Concrete Perimeter
- Roof: Asphalt
Condition
- New construction: No
- Year built: 1870
Utilities & green energy
- Sewer: Septic Tank
- Water: Public
- Utilities for property: Underground Utilities, Cable Available
Green energy
- Energy efficient items: Thermostat, Windows
Community & neighborhood
Community
- Community features: Basketball Court, Bocci Court, Golf, Library, Medical Facilities, Public Rec Facilities, Tennis Court(s), Near Public Transport
Location
- Region: Madison
Price history
| Date | Event | Price |
|---|---|---|
| 3/24/2023 | Sold | $1,000,000-33.1%$142/sqft |
Source: | ||
| 4/18/2022 | Contingent | $1,495,000$213/sqft |
Source: | ||
| 2/16/2022 | Listed for sale | $1,495,000$213/sqft |
Source: | ||
Public tax history
| Year | Property taxes | Tax assessment |
|---|---|---|
| 2025 | $15,055 +1.3% | $671,200 -0.6% |
| 2024 | $14,857 -12% | $675,300 +19.9% |
| 2023 | $16,879 +1.9% | $563,200 |
Find assessor info on the county website
Neighborhood: 06443
Nearby schools
GreatSchools rating
- 10/10J. Milton Jeffrey Elementary SchoolGrades: K-3Distance: 1.3 mi
- 9/10Walter C. Polson Upper Middle SchoolGrades: 6-8Distance: 1.2 mi
- 10/10Daniel Hand High SchoolGrades: 9-12Distance: 1 mi
Schools provided by the listing agent
- High: Daniel Hand
Source: Smart MLS. This data may not be complete. We recommend contacting the local school district to confirm school assignments for this home.
Get pre-qualified for a loan
At Zillow Home Loans, we can pre-qualify you in as little as 5 minutes with no impact to your credit score.An equal housing lender. NMLS #10287.
Sell for more on Zillow
Get a Zillow Showcase℠ listing at no additional cost and you could sell for .
$1,580,900
2% more+$31,618
With Zillow Showcase(estimated)$1,612,518


